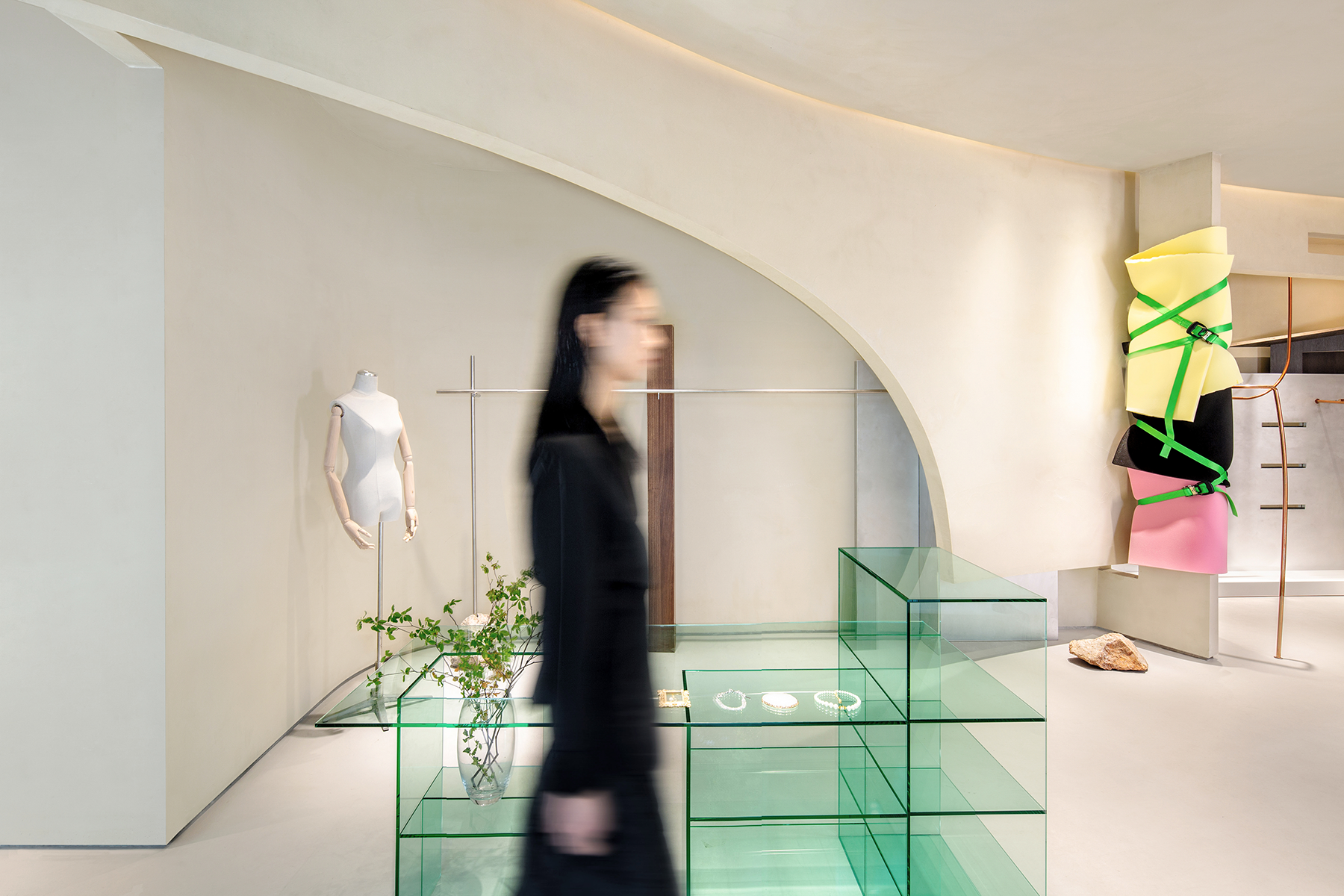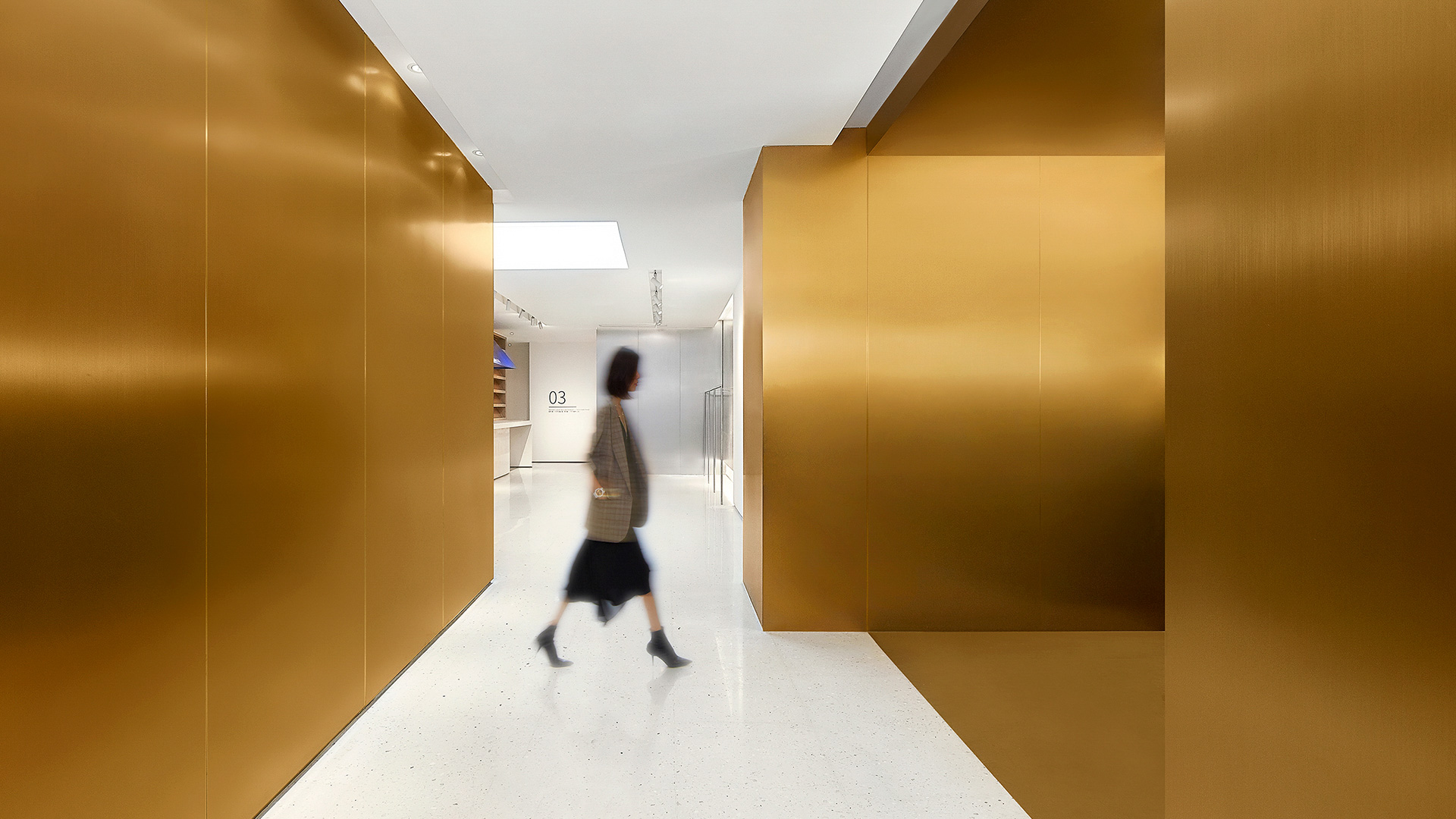广州城市,沿江东进。珠水,似乎有筑梦的无限可能。办公室位于写字楼的中高层,坐拥一线江景,同时,空间的原始平面布局在端头缩窄,呈现出一艘船的形态。于是,设计师很自然的以“船”为设计意向贯穿始终:既对应着场地现状,也与窗外的江景遥相呼应,寓意着卡朋的未来恰如一艘扬帆起航的“梦想之船”。
-
梦想之船
Dream of the Ship
-
The city of Guangzhou, along the river eastward. the water of pearl river, seems to have the infinite possibility of building dreams. The office is located in the middle and upper floors of the office building, with a river view. At the same time, the original layout of the space Narrows at the end, showing the shape of a ship. Therefore, the designer takes "ship" as the design intention throughout , which not only corresponds to the current situation of the site, but also echoes the river view outside the window, implying that the future of KOKKOK is just like a "Dream of the ship" setting sail.
-

-
乘电梯进入卡朋总部,首先映入眼帘的便是以船为概念原型的定制前台设计。前台采用红色大理石材料,造型抽象提炼于船只,一侧厚重圆润,一层轻盈悬挑,在入口处以鲜活灵动的视觉观感为公司带来积极奋进的美好寓意。
When I enter KOKKOK's headquarters, and the first thing you see is a custom-built front desk based on a ship concept. The front desk is made of red marble material, and its shape is abstractly refined from the ship. One side is thick and round, and the first layer is light and cantilevered. The vivid visual perception at the entrance brings positive and good meaning to the company.
-
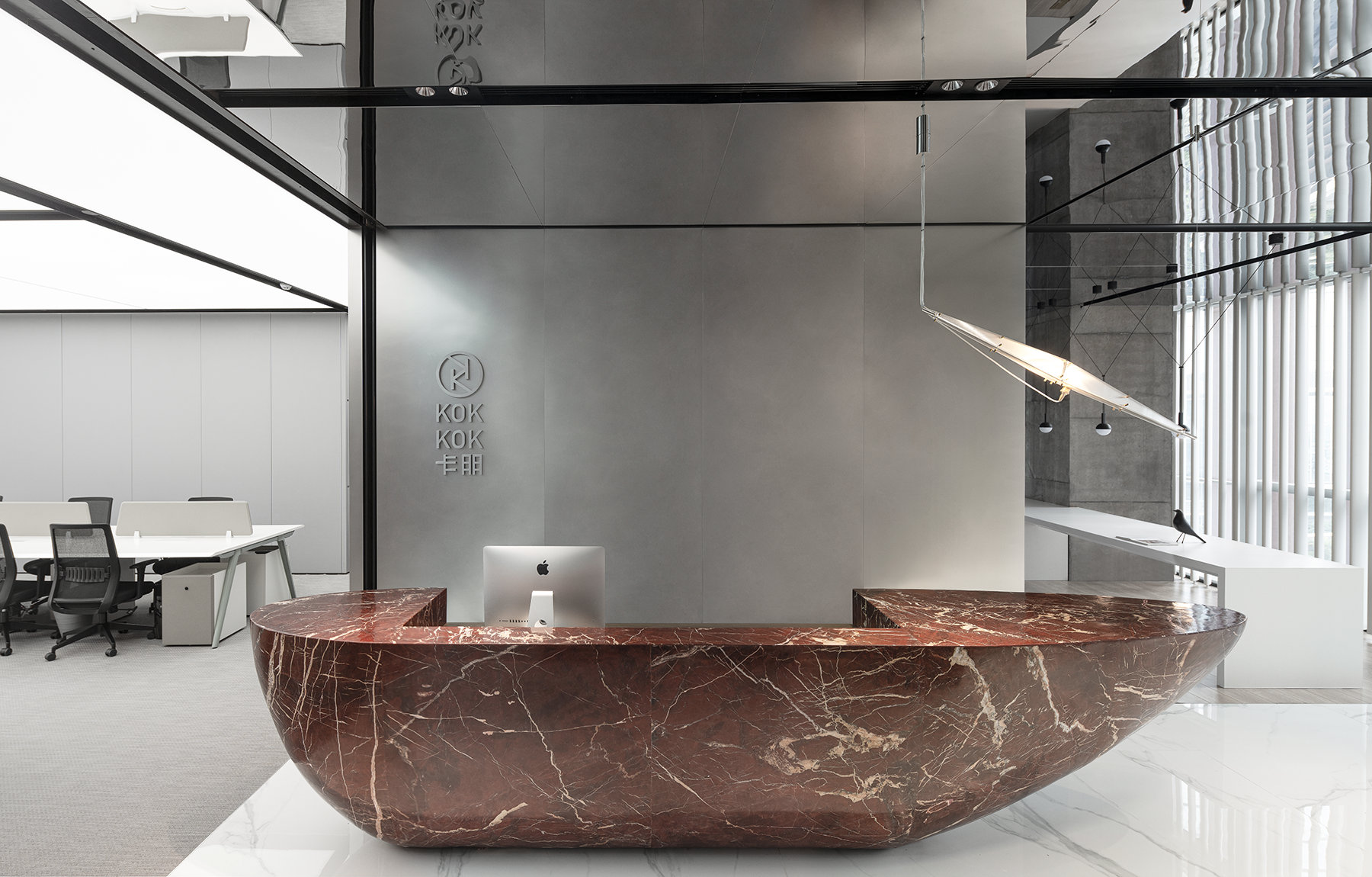
-
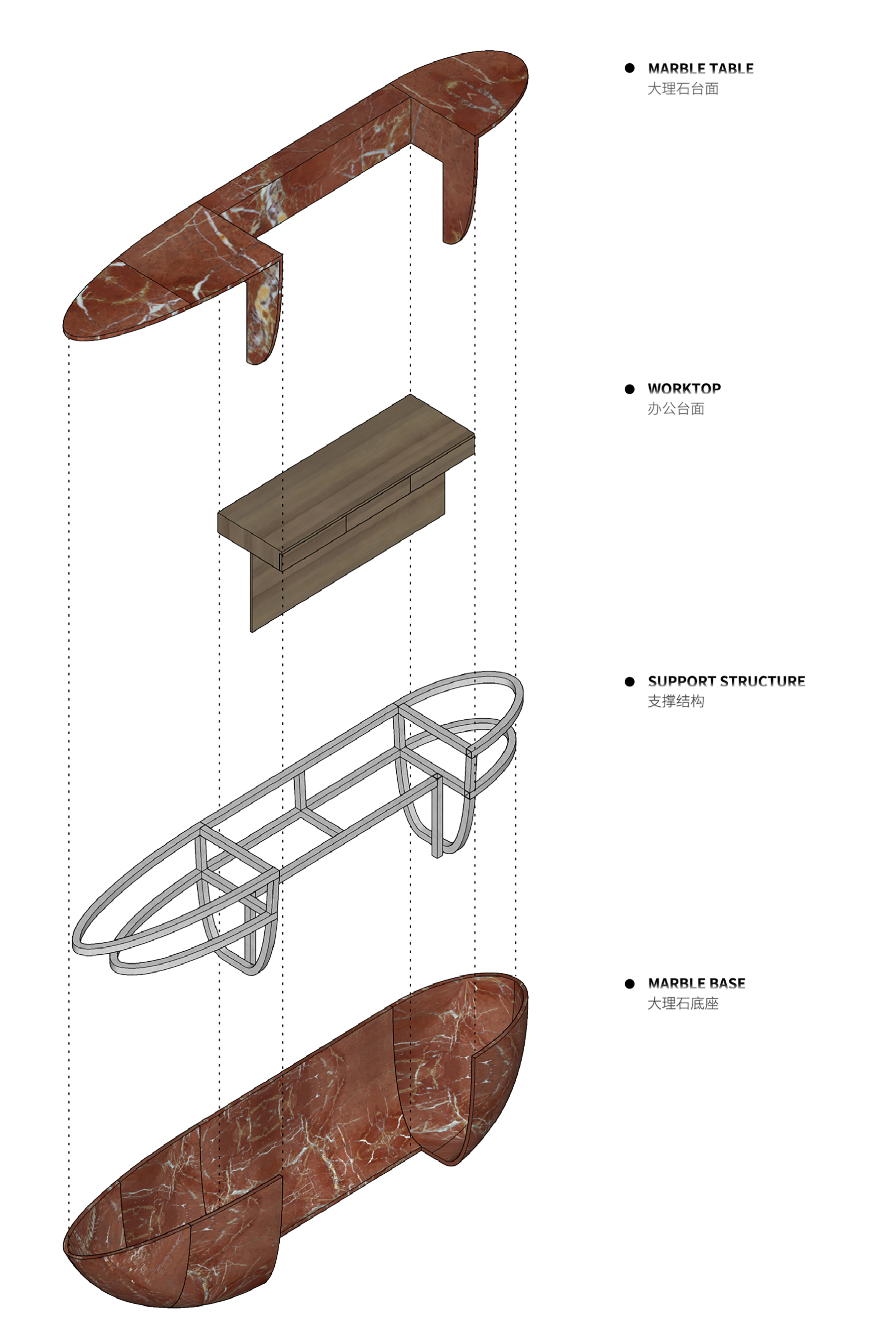
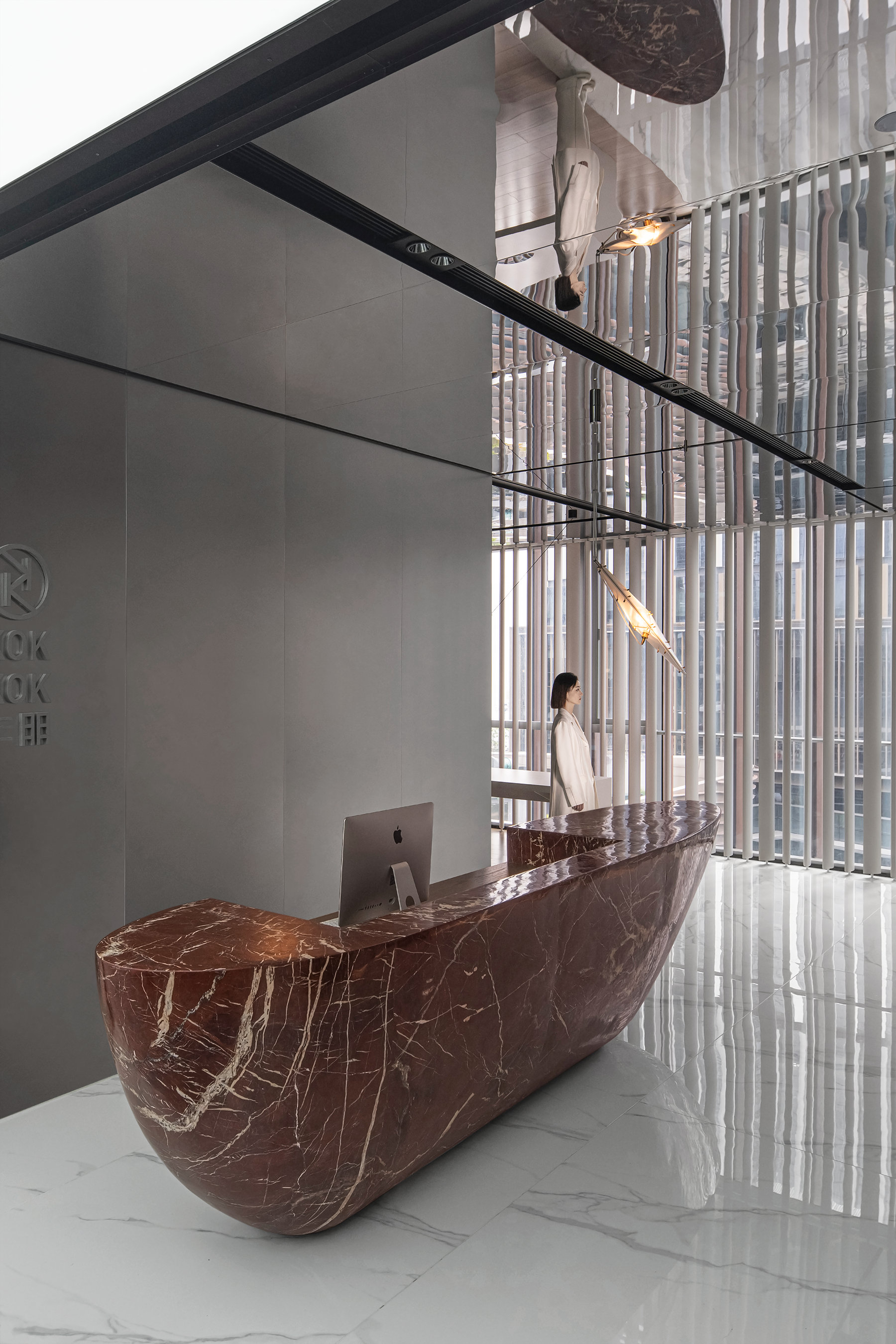
-
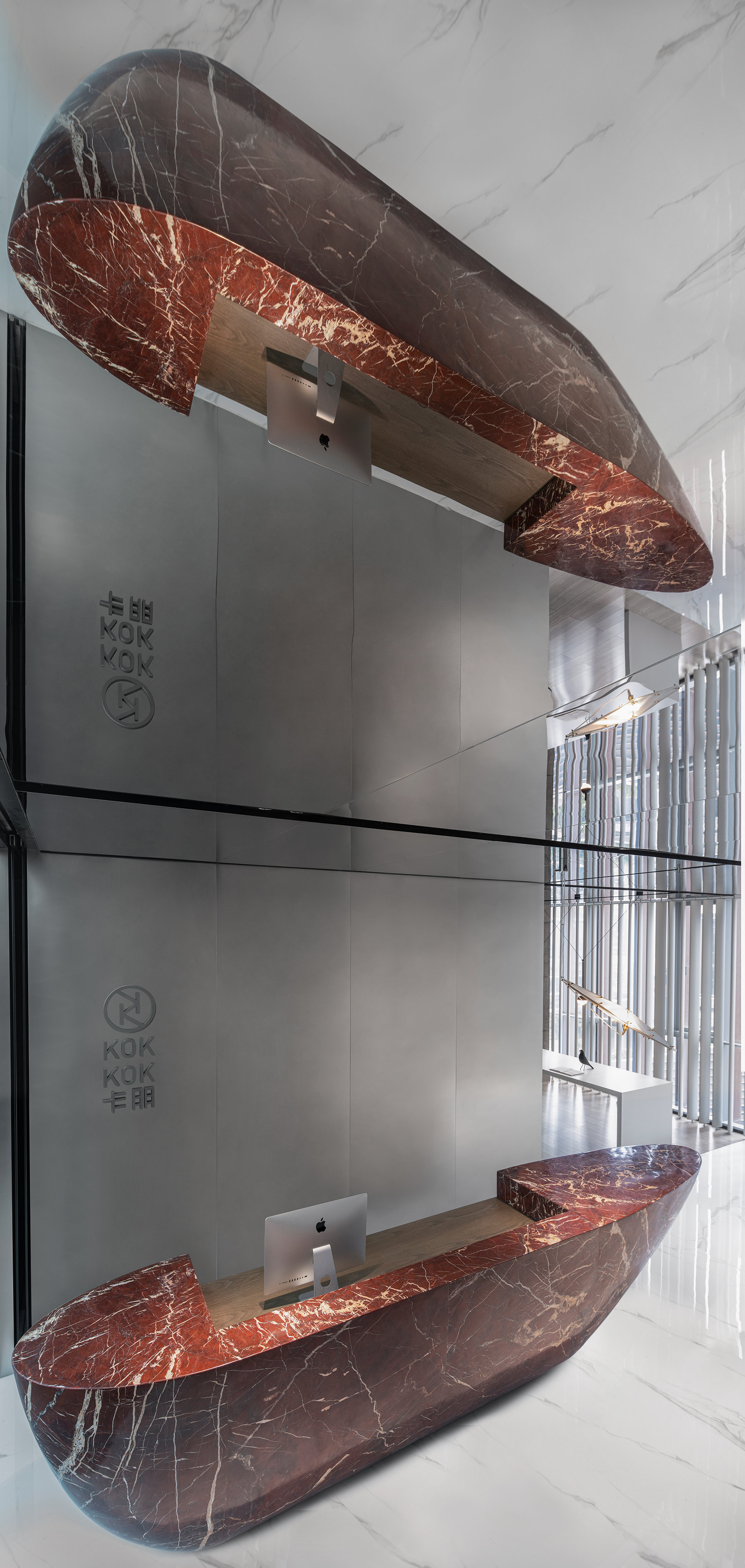
-
普利兹克奖得主日本建筑师槙文彦曾提出过集合形态(Collective Form)理论,这是一种从个人到群体、自下而上的形态,与整体空间之间的的关系灵活、趋于扁平化。而对于现代人来说,1/3的时间都处于办公环境之中,这种自由灵活的状态正是设计师所认为的设计关键。
The Pritzker Prize-winning Japanese architect Fumihiko Maki proposed a collection form (Collective Form) theory, which is a bottom-up form from individuals to groups, and the relationship between the whole space is flexible and tends to be flat. For modern people, 1/3 of the time is in the office environment, this kind of freedom and flexibility is the key to design designers.
-
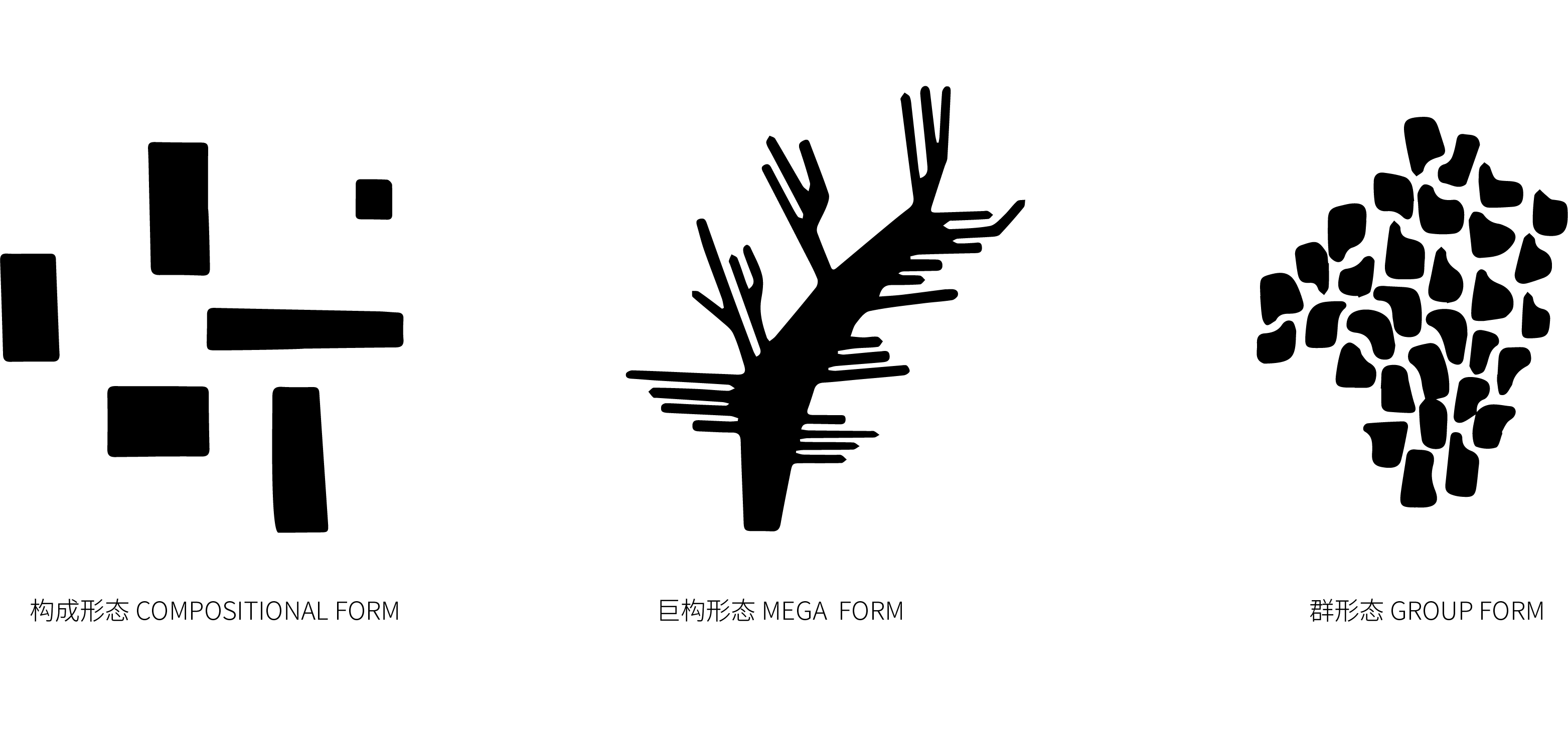
槙文彦所提出的3中建筑群体形式:构成形态、结构形态与群形态
-
具体到本案的空间布局上,设计师将老板办公室分别置于整个“船舱”的头和尾,寓意为掌舵之人;其他办公空单元则根据需求以洄游式的动线进行安排,打破了传统布局之中以一条主轴对称布局的死板形式,身处空间之中,就好似一次船舱中的漫步。
Specific to the spatial layout of the case, the designer placed the boss office at the head and tail of the whole "cabin", meaning the person at the helm; Other empty office units are arranged in migratory moving lines according to demand, breaking the rigid form of symmetrical layout of a main axis in the traditional layout, and living in the space, just like a stroll in the cabin.
-

-
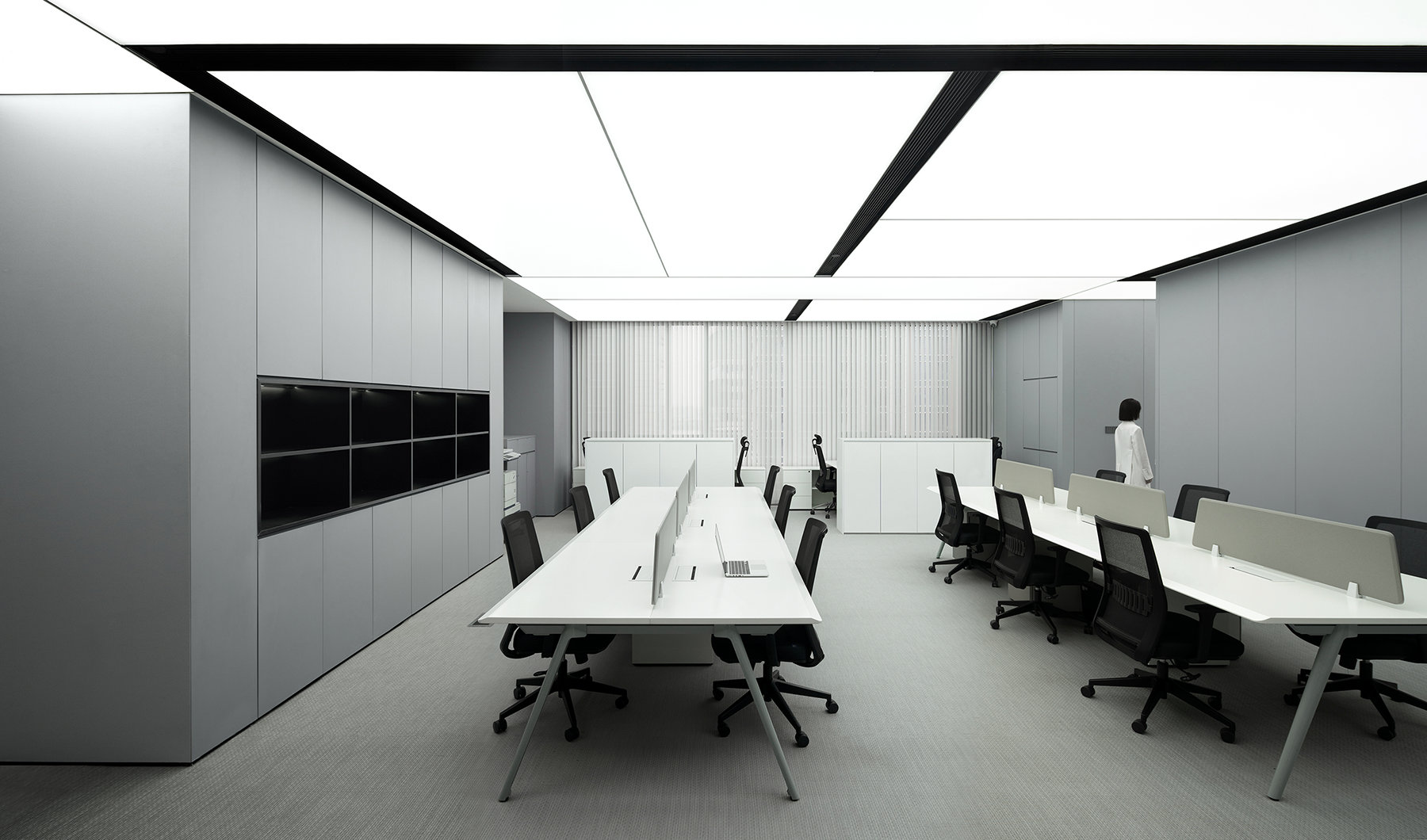

-
在办公室的北侧休闲区,设计师布置了一处长达10米的超长吧台,采用纯白岩板定制。吧台的功能非常多功能和灵活,可用于公司员工的日常休闲、聚餐、会见客户,在不同的应用场景中,长桌都可以更好地促进交流,强化办公空间的开放性与社交功能。
In the leisure area on the north side of the office, the designer installed a 10-meters long bar made of pure white rock panels. The function of the bar is very versatile and flexible, which can be used for employees' daily leisure, dinner and meeting customers. In different application scenarios, the long table can better promote communication and strengthen the openness and social function of the office space.
-
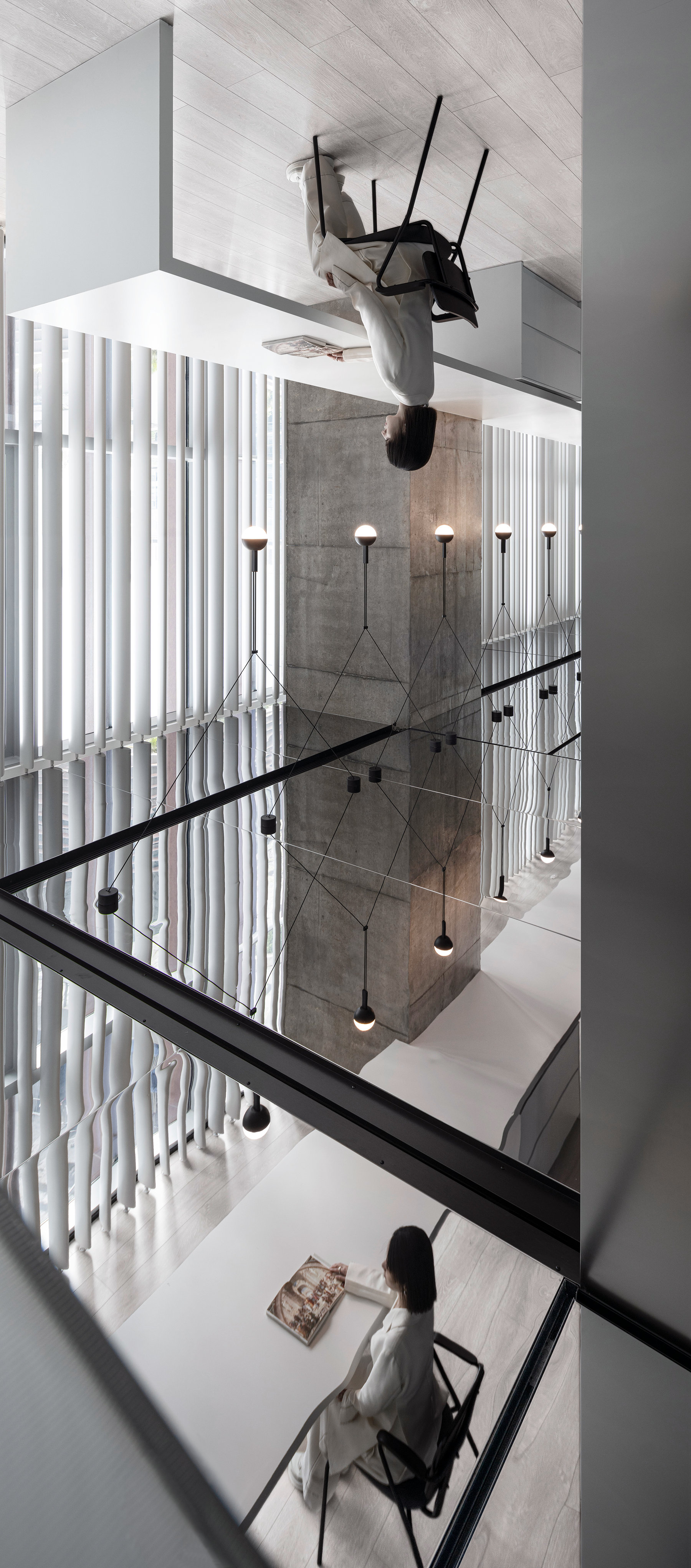
-
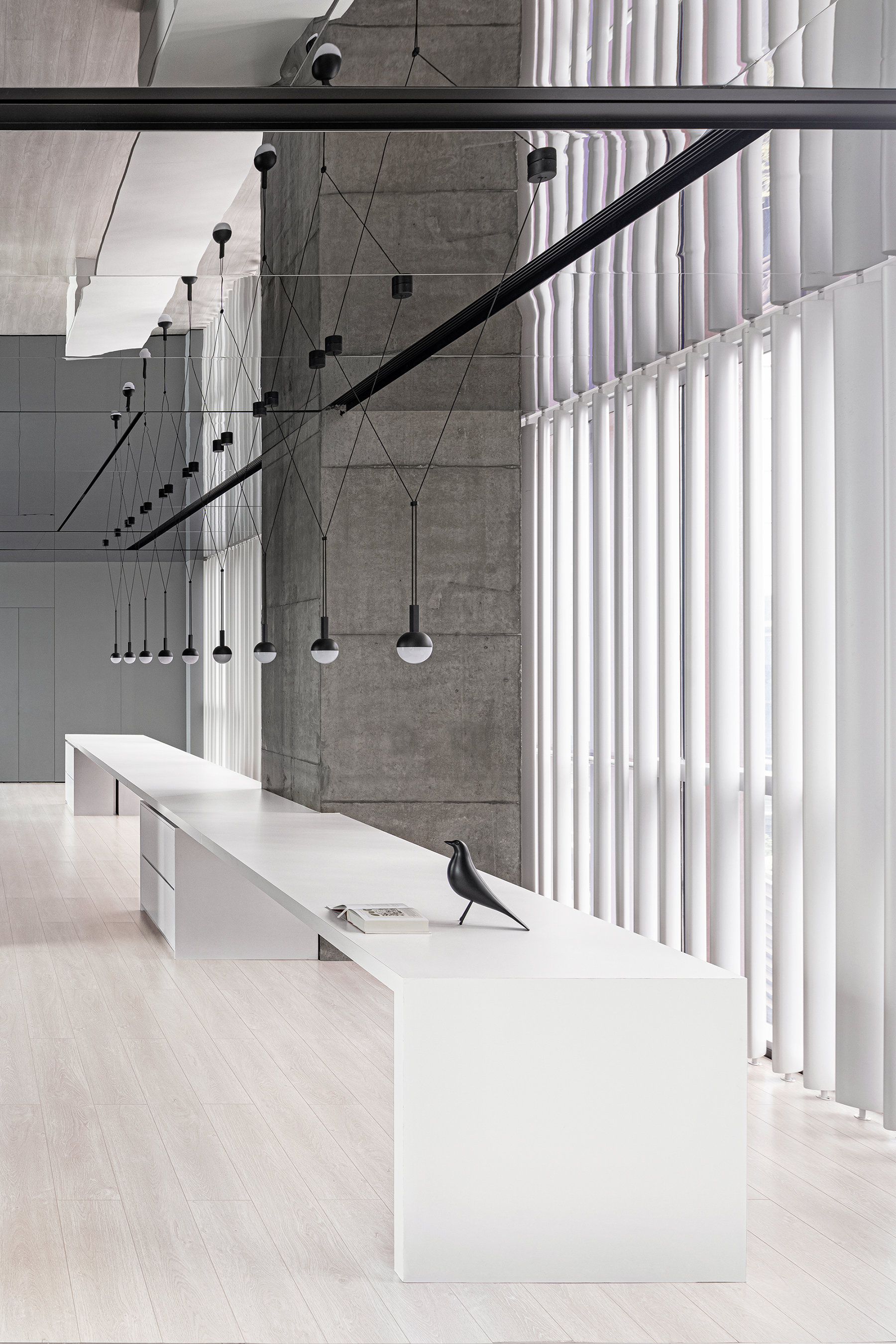
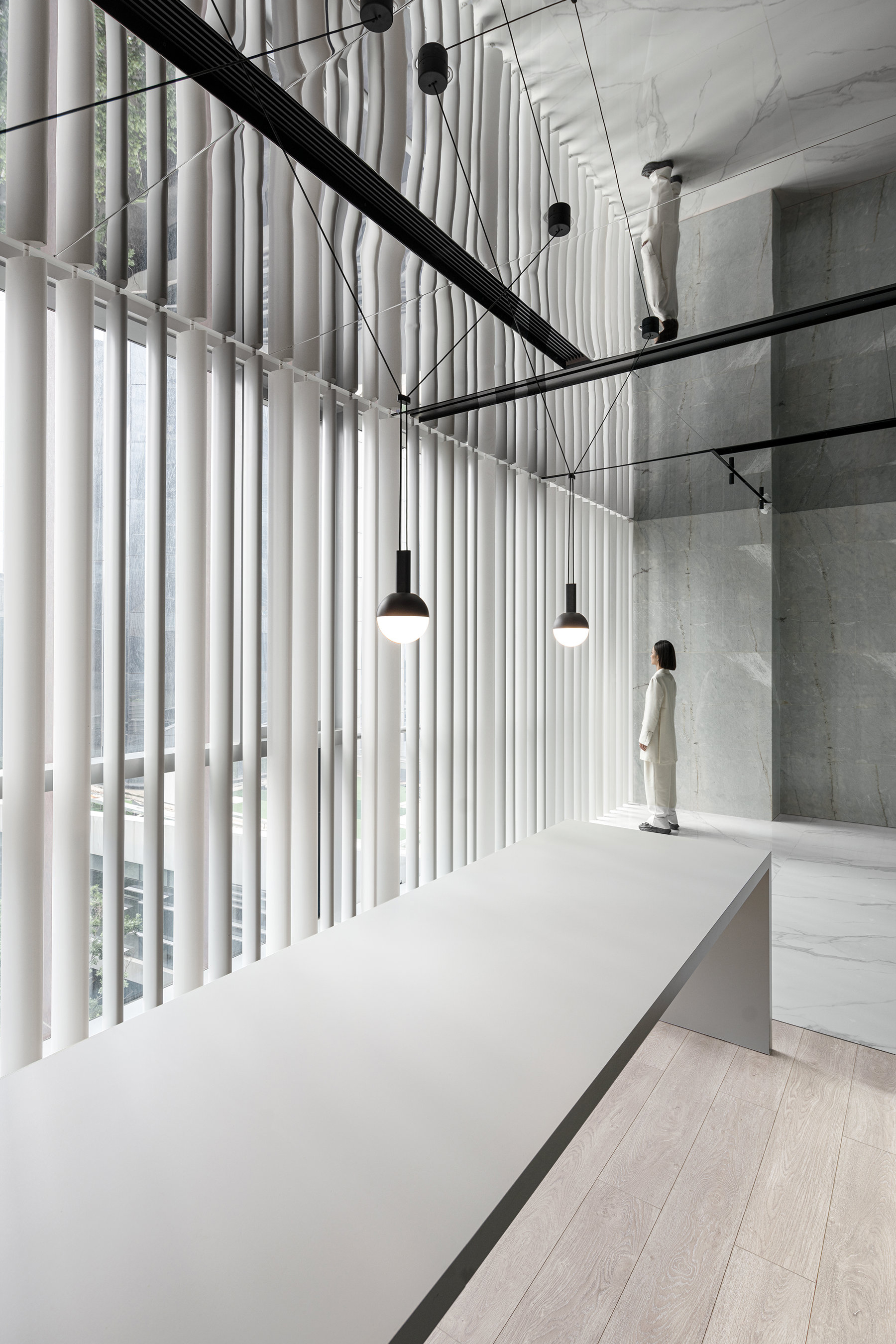
-
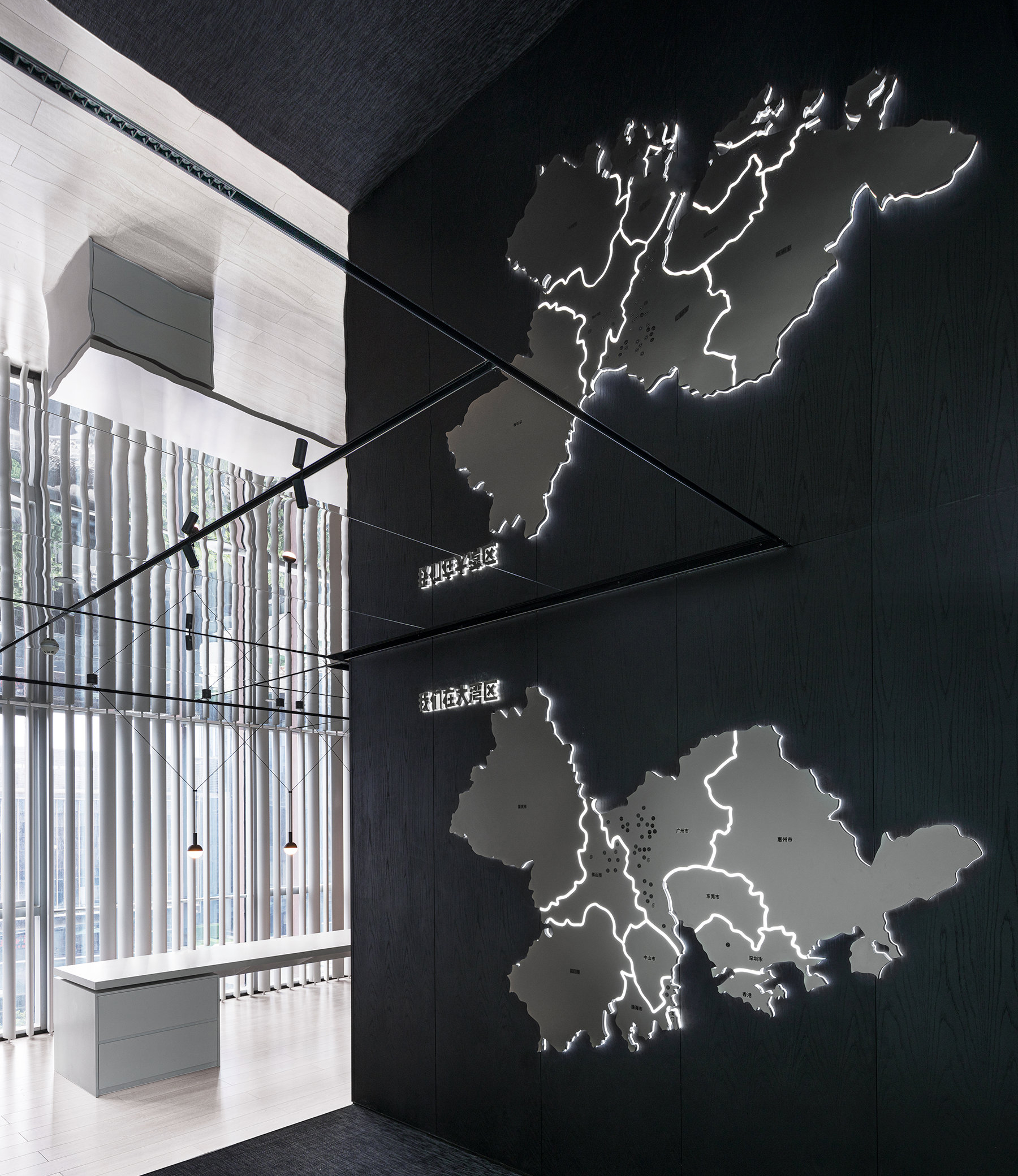
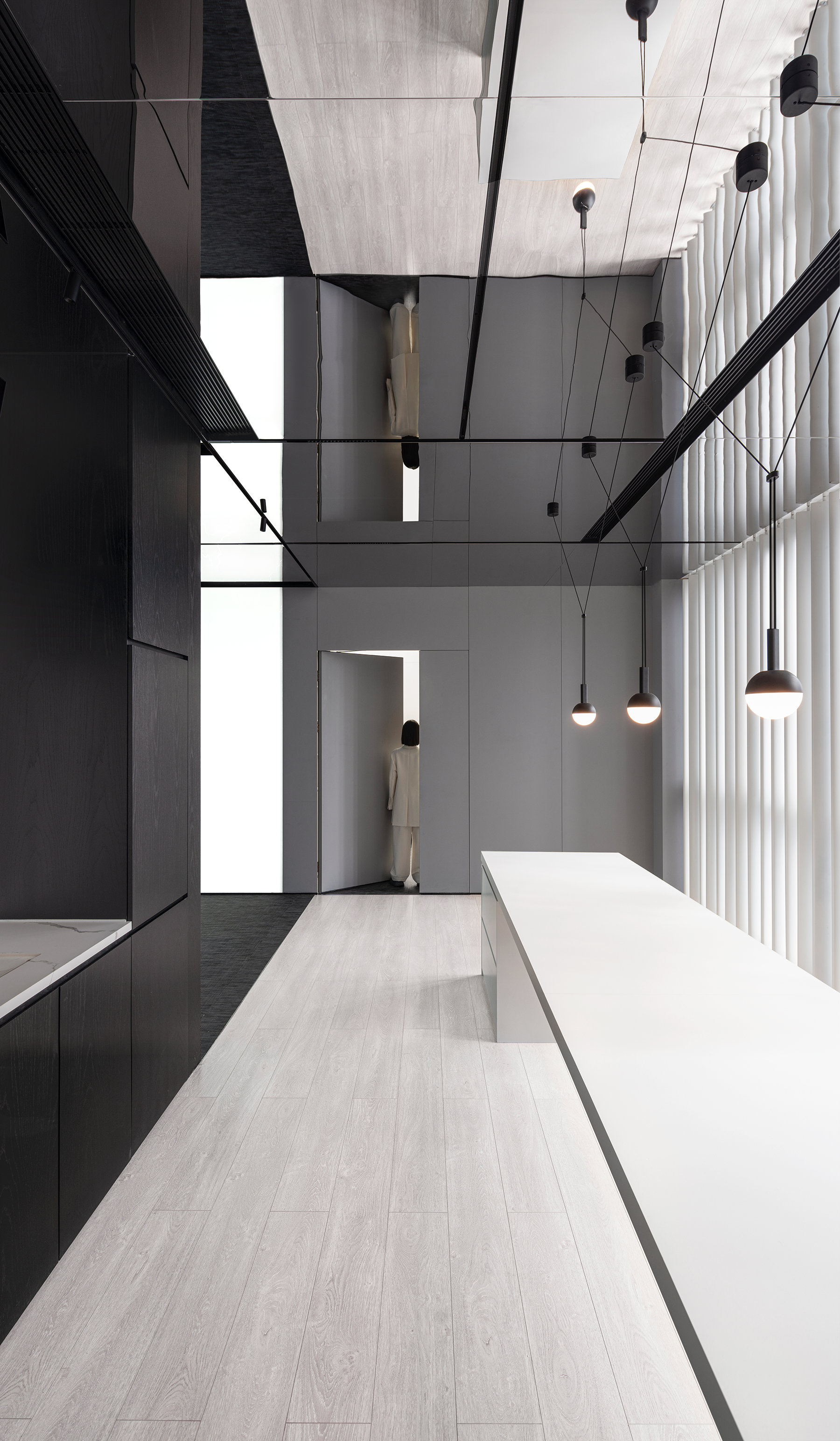
-
相对于公共办公空间的开放和流动,会议室、高管及老板办公室则需要更多的私密性。等候休闲区则成为了连接内与外、开放与私密的一个过度区域。在这里,设计师采用了细腻而雅致的木纹材料,格栅的处理、体块的变化都为这一区域增添了一丝仿佛家一般的温暖和亲切感。舒适的长卡座也适用于多人等候、或是交谈的场景。
In contrast to the openness and mobility of public office Spaces, meeting rooms, executive and boss offices need more privacy. The rest area becomes a transitional area connecting inside and outside, open and private. Designer uses delicate and elegant wood grain material, the treatment of the grille, the change of the volume, add a touch of warmth and intimacy to the area like home. A comfortable long booth is also suitable for a scene where a group of people are waiting or talking.
-
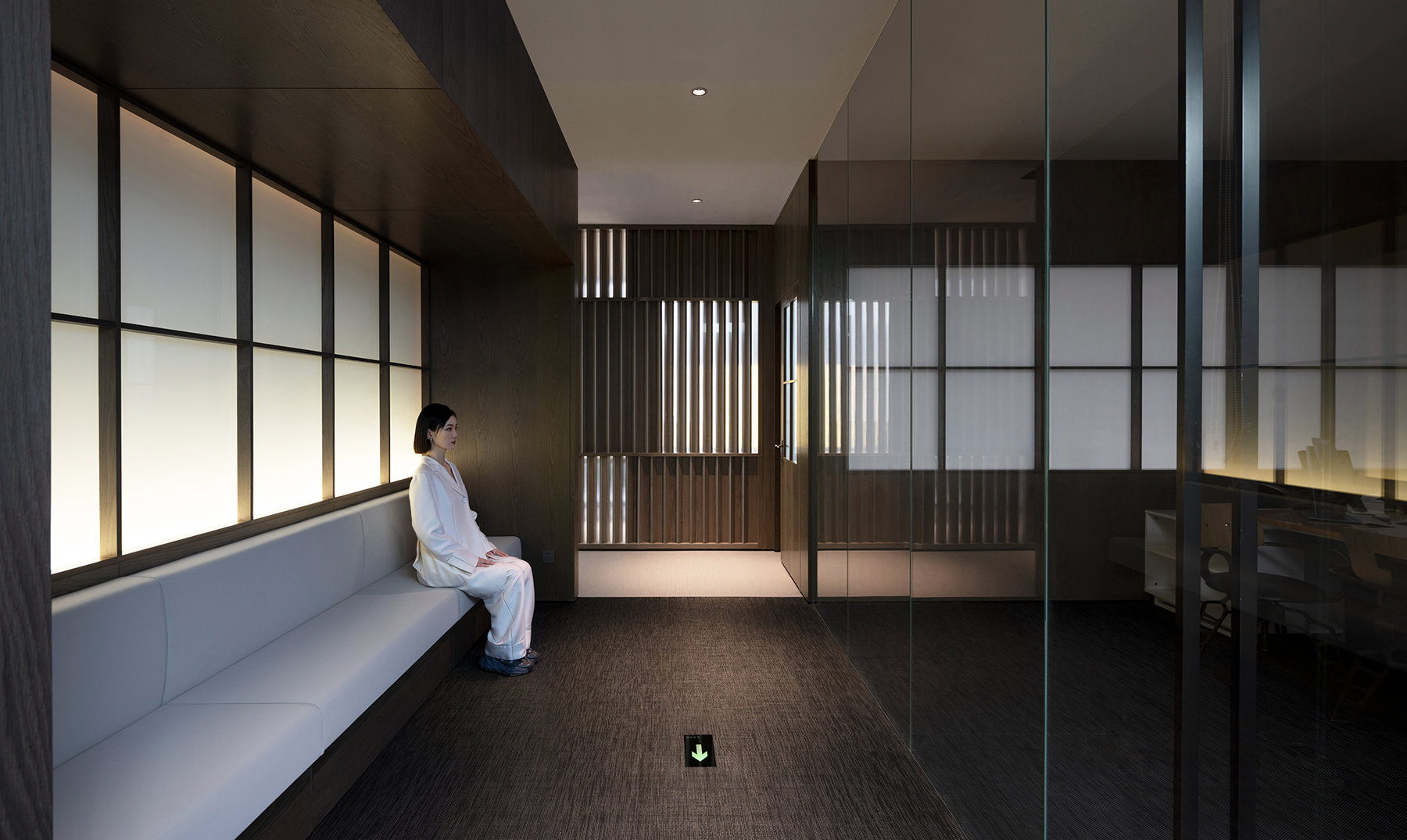
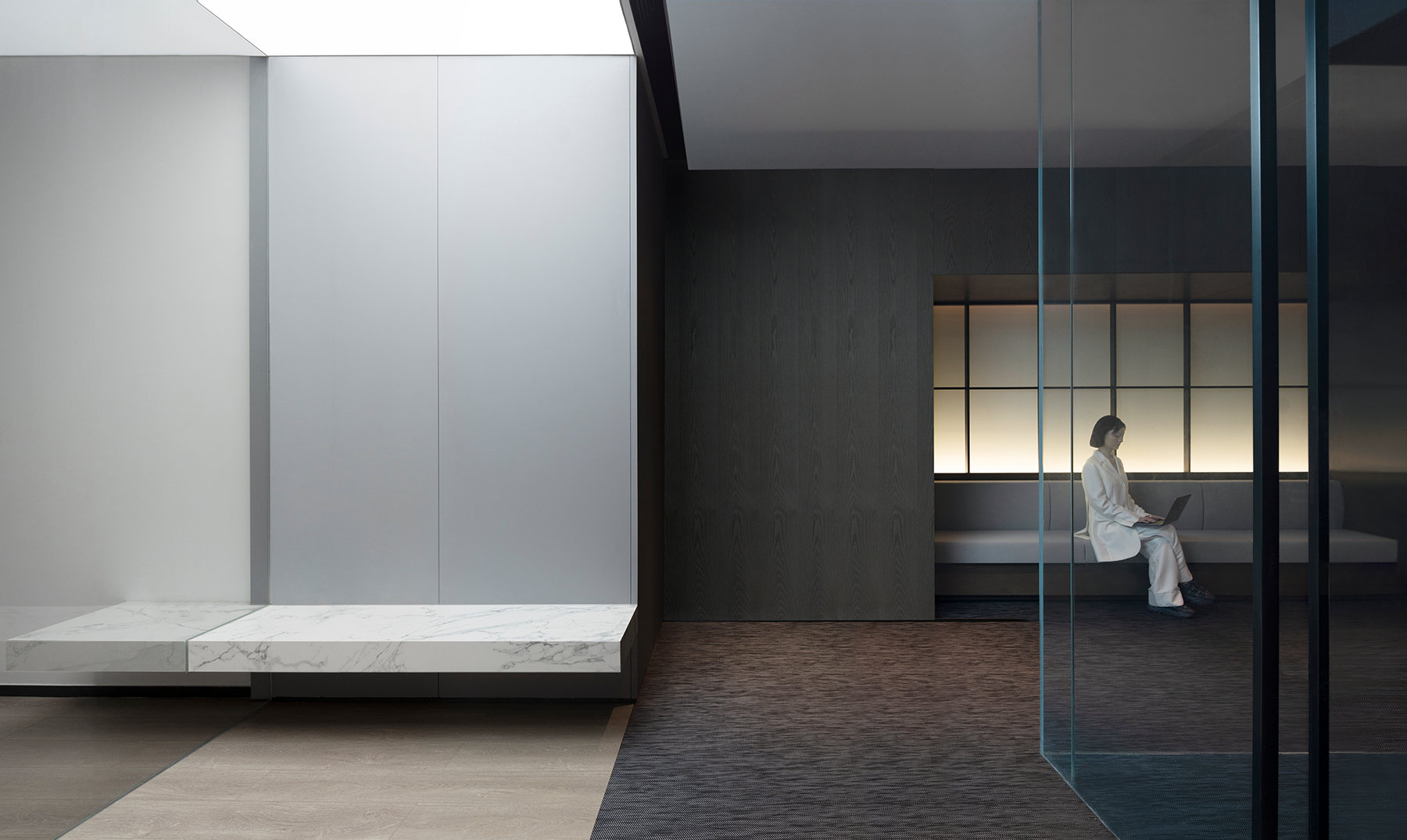
-

-

空间布局爆炸图
-
项目名称|梦想之船
项目地址|中国 广州
项目面积|1266㎡
项目业主|卡朋餐饮
竣工时间|2022年
设计单位 | 另奕可能
主案设计|王晗文 / 另奕可能
设计团队 | 王晗文、禤锐涛 等 / 另奕可能
施工图深化 | 刘锦 等 / 厚度
工程单位 | 冯友成 / 圣泰装饰
项目摄影|曹浩昌
鸣谢|韦总及其团队、李新、李珂等
Name | Dream of the Ship
Location | Guangzhou, China
Area | 1266㎡
Client | KOKKOK
Completion|2022
Design | ALTERNABILITYDESIGN
Leading Designer | HAVEYWONG / AA
Assistant Designer | Xuan / AA
Construction Designer | Jing Liu / Houdu
Construction | Youcheng Feng / ShenTai
Photographer | Haochang Cao
Gratitude | Mr.Wei / Li xin / Like
MORE

