设计过程思考 是逻辑 是秩序
是一次次认知地剖析 审视 与推倒
大门外立面 画草稿 建模 删除 再画稿 再建模
几何不断演变 越辨越明 直至 生长破土

Space Dasein & Revelation
设计过程思考 是逻辑 是秩序
是一次次认知地剖析 审视 与推倒
大门外立面 画草稿 建模 删除 再画稿 再建模
几何不断演变 越辨越明 直至 生长破土
The process of design thinking is a kind of logic and order.It’s cognitive analysis, scrutiny and overthrow, again and again.The facade of the gate, drafting, modeling, deleting, redrawing and remodeling.The geometry continues to evolve, the more discernible it is, the much clearer it becomes, until it eventually grows.
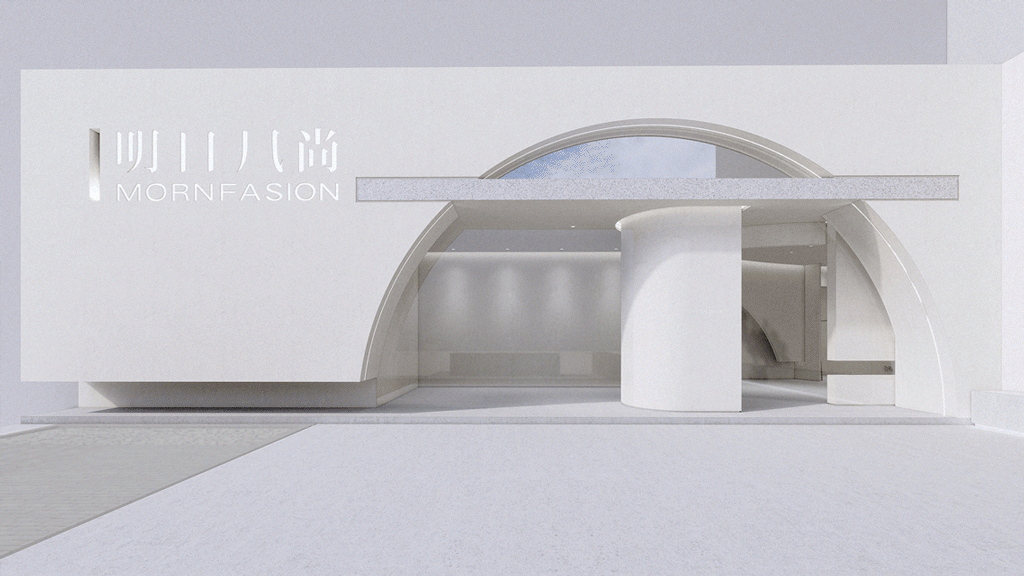
语言 徒劳无用 空间它从不说谎
踏入门厅 几个结构 铿锵有力
交织 穿插 一曲面 二曲面 三曲面 到多维曲面空间
构成 体块 尺寸 它真实 可丈量 可触摸 可感官
Language, futile and useless while space, it never lies.Step into the entrance hall, several structures here, sonorous and powerful.Interweaving and interspersing, one curved surface, two curved surfaces, three curved surfaces into a multi-dimensional surface space.Composition, body, size, all being real, measurable,touchable and sensory.

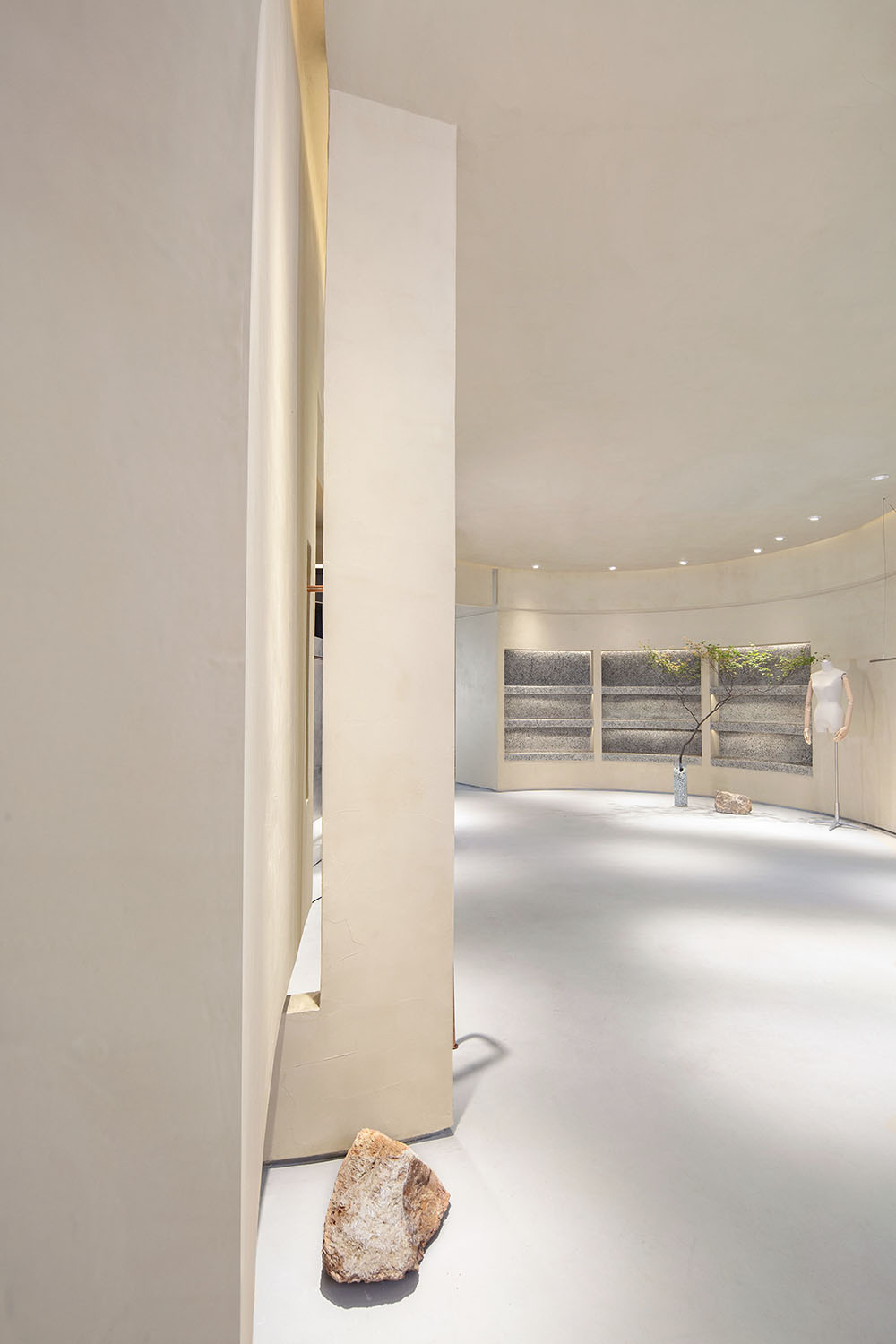

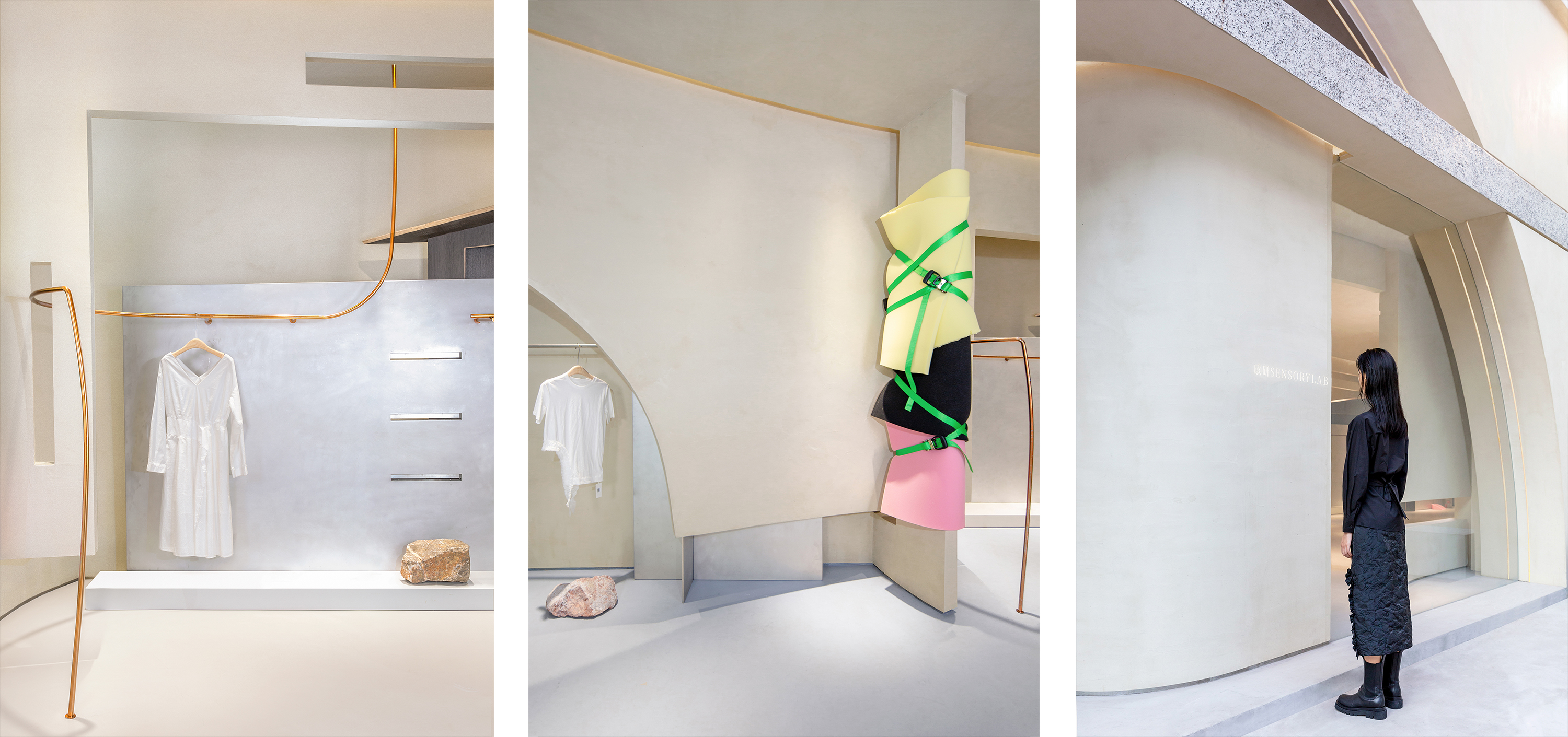

空间尽可能做空 满足空间可变性
陈列货架设计 采用石头 铝板 木质 有机玻璃
让不同材质碰撞 对话
又仿是另一场的叙事
Make space as empty as possible to achieve the variability of space.Display shelf design, using stone, aluminum plate, wooden materials and polymethyl methacrylate.Let different materials collide and communicate.It seems like another narrative story.

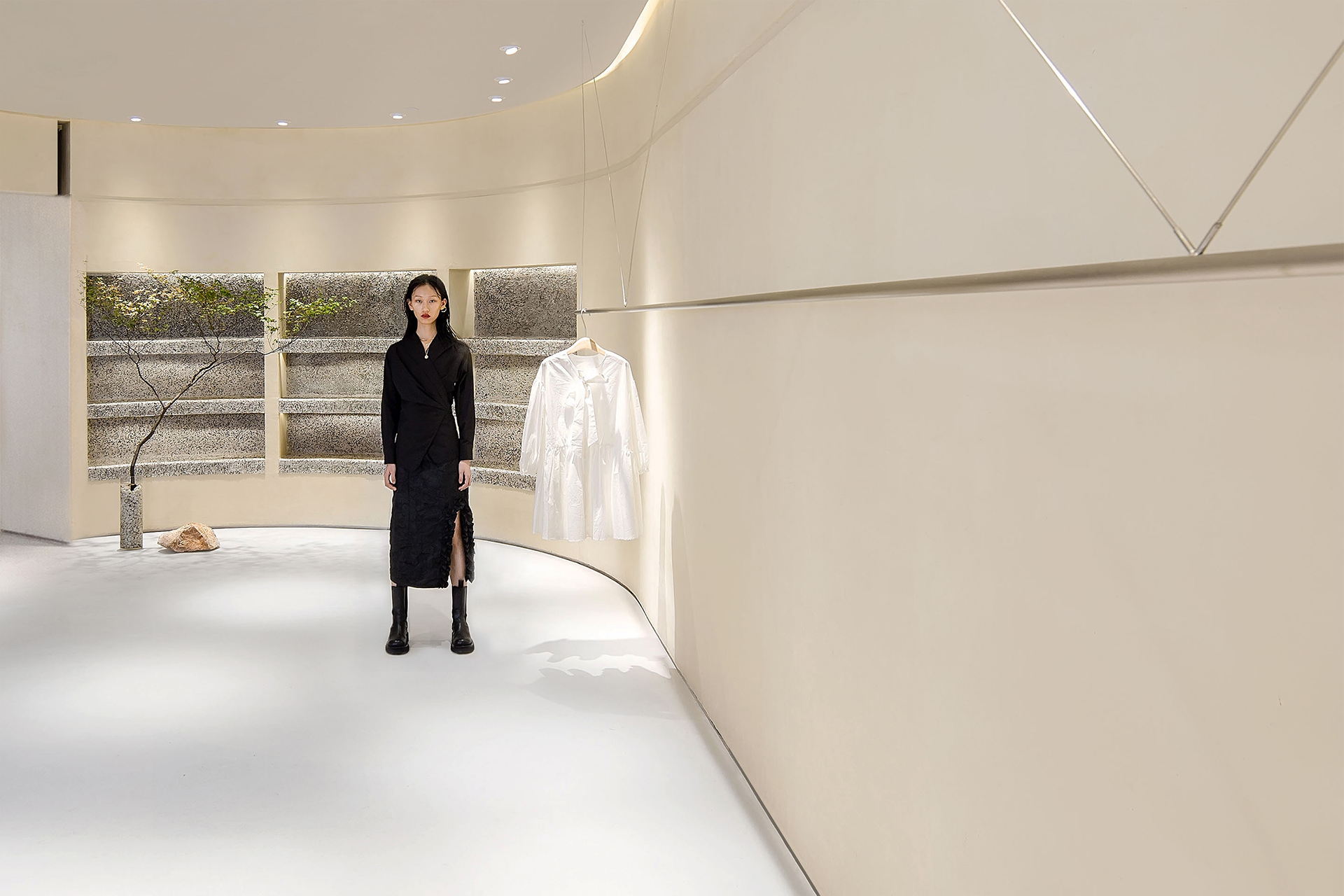
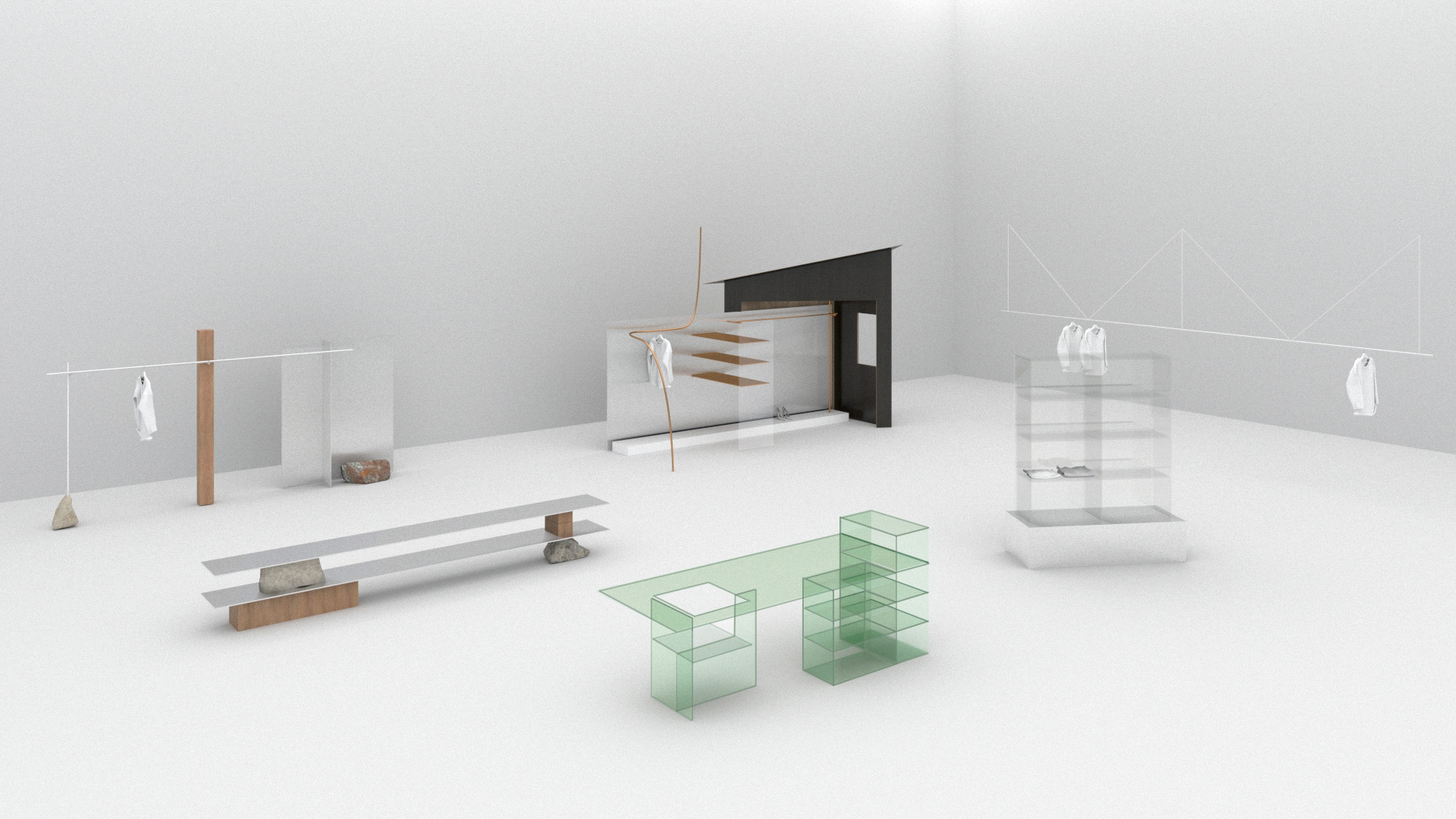
项目名称:感研SENSORYLAB(广州)展厅
项目地点:中国 广州 海珠
项目面积:98m²(室内);118m²(户外)
项目业主:明日风尚服饰
完工时间:2020年06月
设计单位:另奕可能
主创设计:王晗文
协作设计:禤锐涛、陈淑英
施工单位:玮度
摄影创意:另奕可能
服饰提供:感研
项目摄影:黄晓东
出镜模特:肜欣悦
项目撰文:王晗文
特别鸣谢:傅惠琪
Project Name: SENSORYLAB(GUANGZHOU)
Location: Haizhu Guangzhou China
Building Area: 98㎡(Indoor),118㎡(Outdoor)
Project Owner:Mornfasion
Construction Period: June,2020
Design Company: Alternability Design
Design Director: HARVEYWONG
Assistanceg: Cola,CHAN Nan
Construction unit: ANW design
Photography creativity: Alternability Design
Clothing provision: SENSORYLAB
Photograph: XDH.ONG
Models featured:RONG Xinyue
Text: HARVEYWONG
Special thanks: ELLEN.FU
MORE