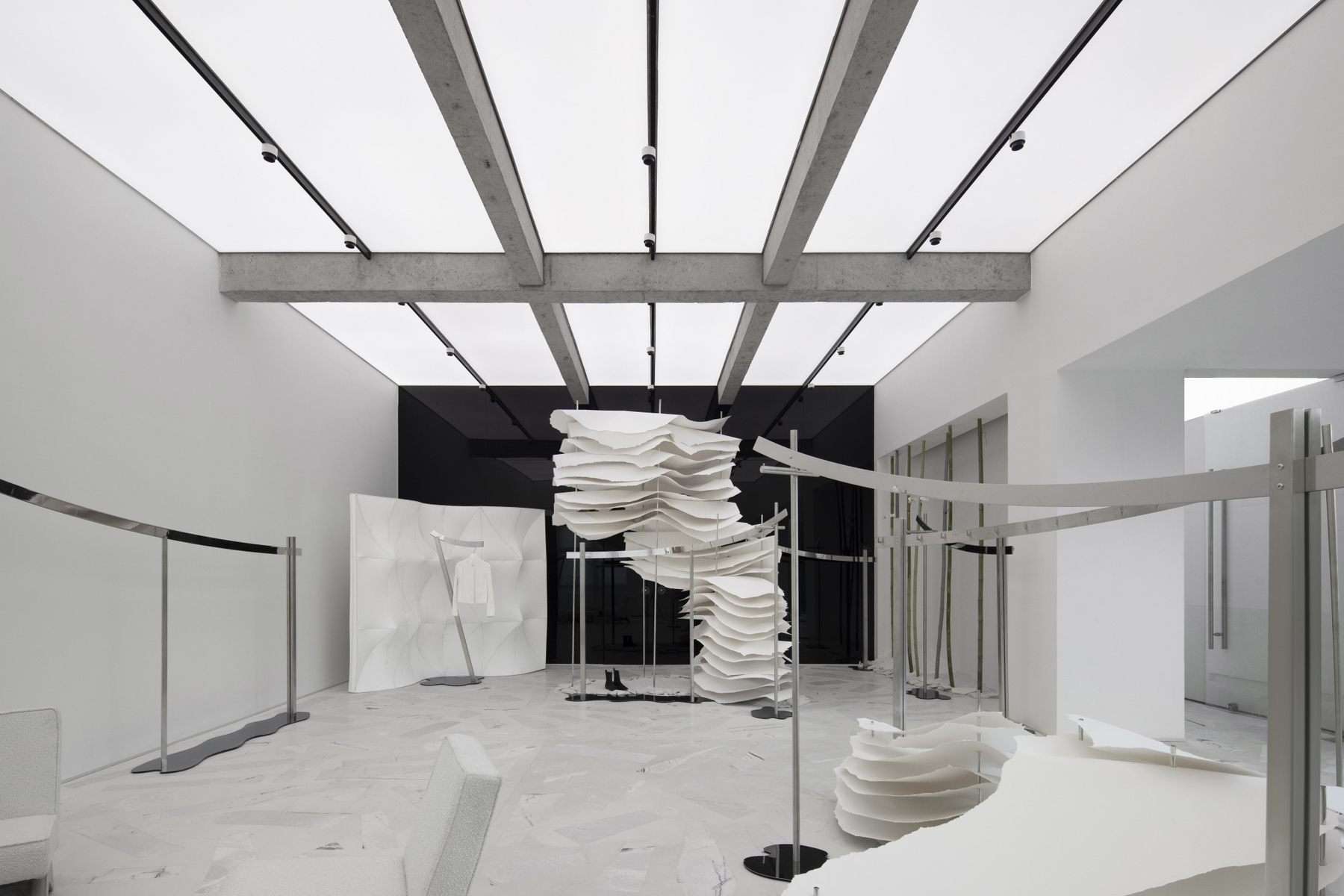消解、解构与互动
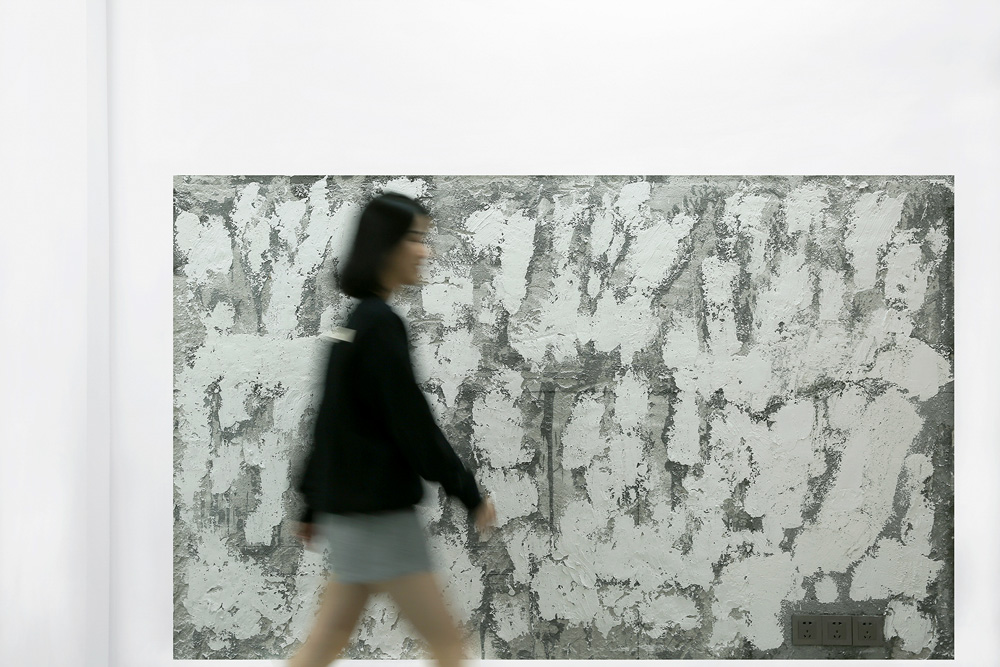
- 传统服饰企业办公空间的革新设计
-
Dissolution, Deconstruction and interaction
-
消解杂碍柱子,梳理功能、动线,结合采光通风铺设空间体块,进而用数理逻辑、基准线等,建立空间秩序。至此,空间的骨架昭然若揭。由骨架到表皮,最后解构企业文化,消解单调,消解焦虑,铸入企业信心与精神文化。
Eliminated the interference columns, sorted out the relation between function and circulation, placed the massing according to natural lighting and ventilation, so as to establish the space order with baseline and mathematical logic. Now, the spatial skeleton is clear. From skeleton to the skin, and to deconstruct the company culture, the design eliminates anxiety, reflecting confidence and spiritual culture of the company in the physical space.
-
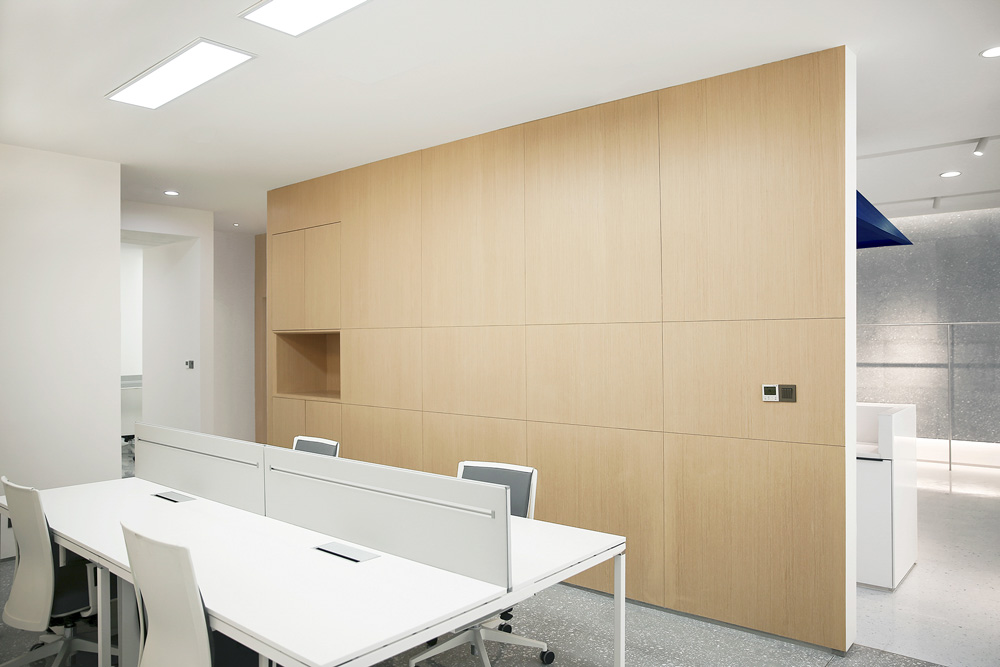
-
传统的格子办公泯灭人性,全开放式办公如工厂流水线。事物总由一个极端到另一极端轮回交替。稍微的平衡感弥足珍贵。
Traditional checker office space is devoid of human nature, however, fully open office space gives a feeling of a factory assembly line. Things always go from one extreme to another. Balance is appreciated.
-
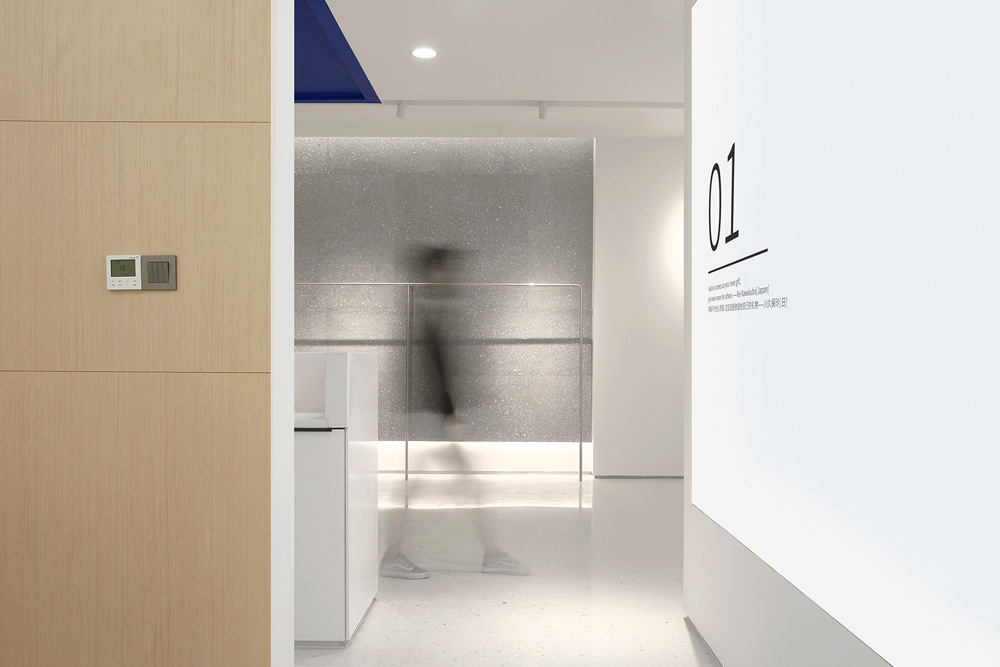
-
在梳理人事物工作流程关系,公共办公区最后采用“按组半开放”的空间分区。除财务室及老板室外,每个部门组之间没有门的物理区隔,有节奏利用空间错落,达到既隐又开放目的效果。精准地把握日常办公者心理感官与高效能办公之间的平衡。
Sorted out the workflow relationship between things and people, the public office area finally adopted the space partition of "semi-open by work group". Except financial office and boss’s office, there are no doors or other physical isolation between different groups, thus the scattered space could be utilized rhythmically, achieve the aim of keeping opening and ensuring privacy at the same time. Accurately balanced psychological senses and efficiency of office workers.
-
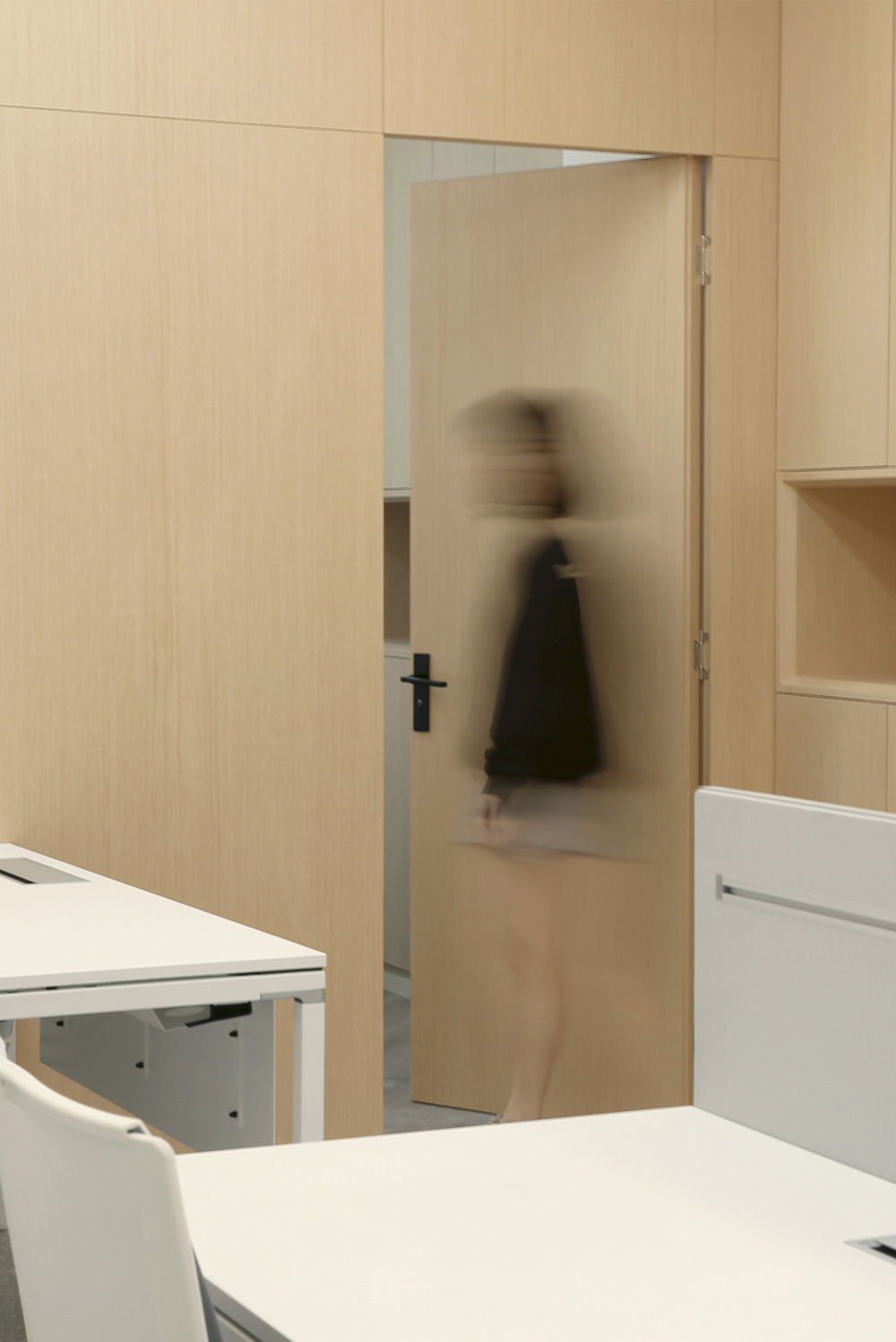
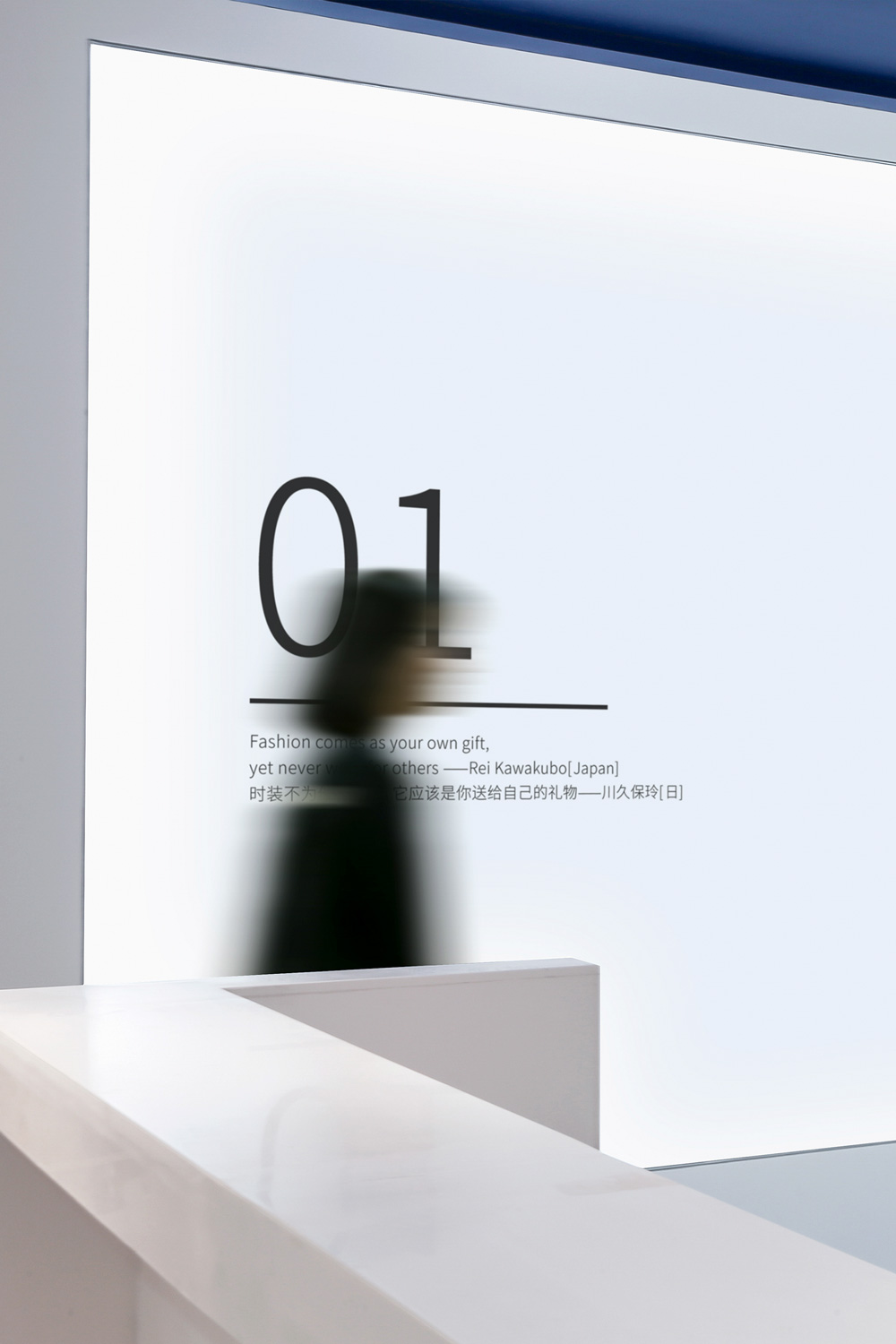
-
空间导视设计与极简的空间设计语言统一,将明亮的过道空间与企业文化语境结合,空间体感愉悦,并激励人心。
Signage system?coordinated with the overall minimalist space design language, the corridor space coordinated with the cultural context of the company, creates an inspiring space with pleasant atmosphere.
-
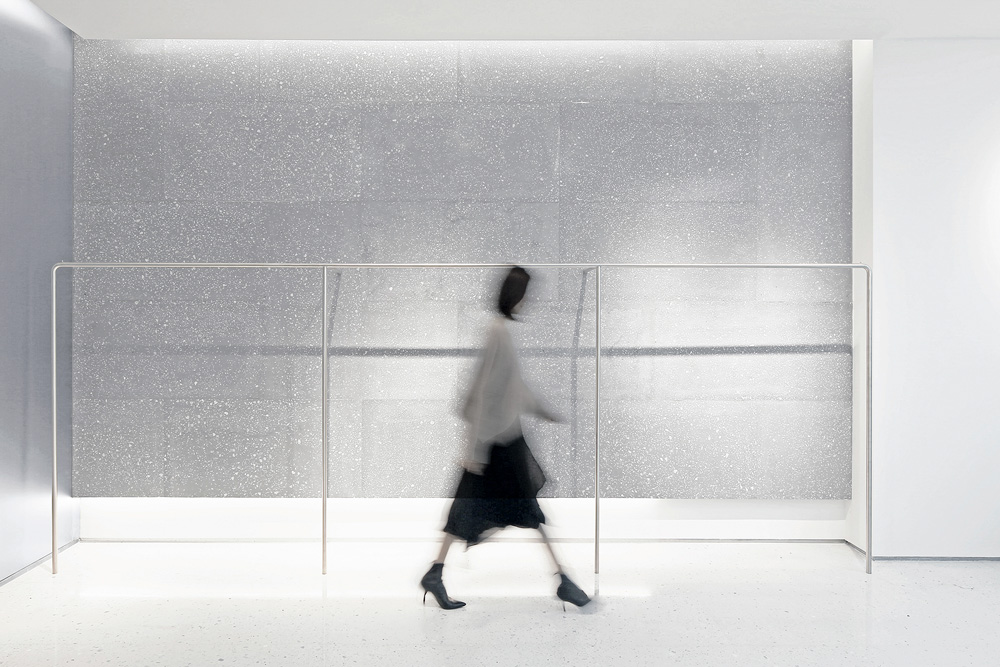
-
样板展示区,营造一种品牌服装店面的陈列样式,陈列衣架直接隐藏嵌入固定。除展示作用外,方便在会议或直播的过程中,直接将服装与客户或受众沟通。
For the display area, the designer?creates a brand stores way which hides the hanger for implant fixation. In addition to the display function, it is convenient to communicate with customers during the meeting or live broadcasting.
-

-
Ellen.Fu在创立明日风尚时默默地在传统的服装领域奋斗近18年。设计师将明日风尚旗下女装子品牌SMILEGIRL巧妙植入空间,变身SMILEGIRL CLUB。与时尚杂志书架结合,可供直播或场景拍摄同时,又达到休闲、或站立办公多重需求。
Before establishing?Mornfasion, Ellen.Fu has been working in the field of traditional clothing for nearly 18 years. The designer puts SMILEGIRL, the women's clothing sub-brand of?Mornfasion, into the office space and turn it SMILEGIRL CLUB, which combined with the shelves of fashion magazines. It can be used for live broadcast or scene shooting at the same time, and meet multiple needs such as leisure use or standing office.
-
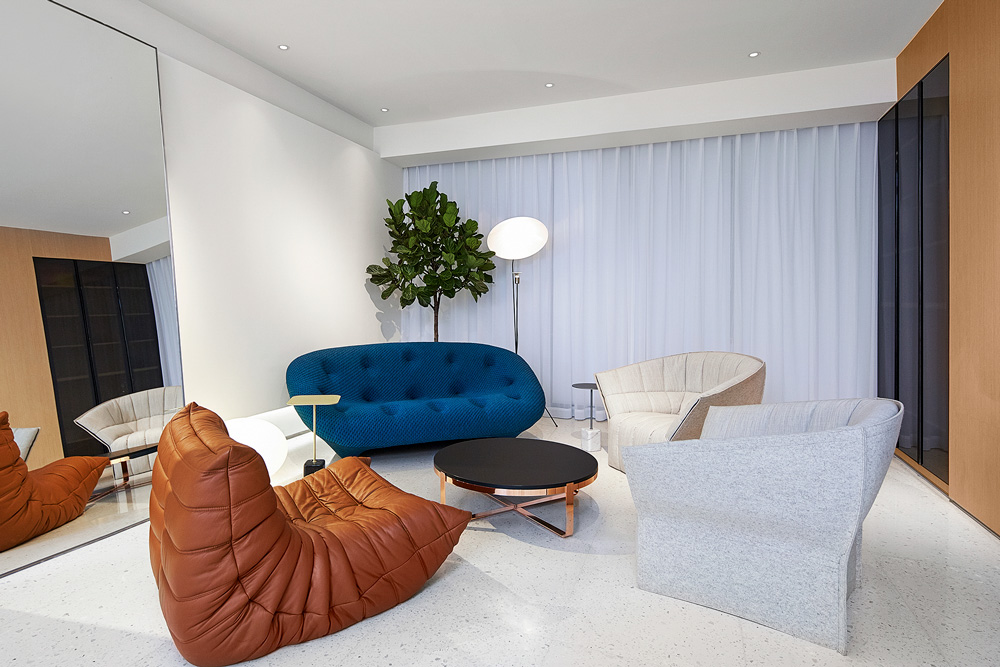
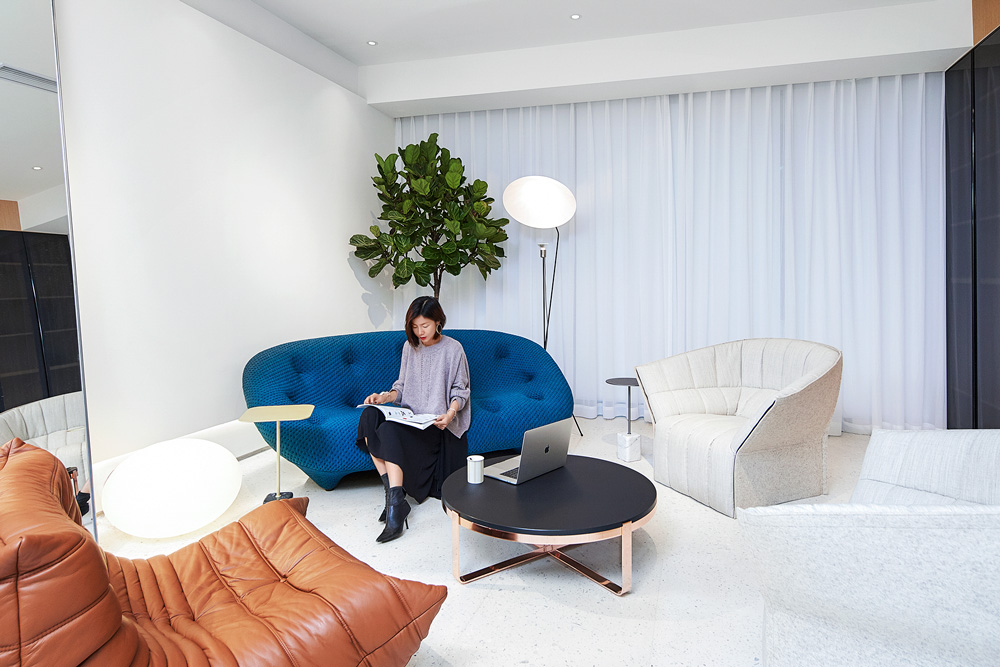
-
空间软装的陈设部分挑选经典的法国家具品牌ligne roset的PLOUM 蓝色沙发等系列,与蓝色吧台、过道,形成空间的视觉记忆点。
For the furnishings and soft decoration, PLOUM blue sofa and other series of classic French furniture brand ligneroset are selected to form a visual memory point of space with blue bar and corridor.
-
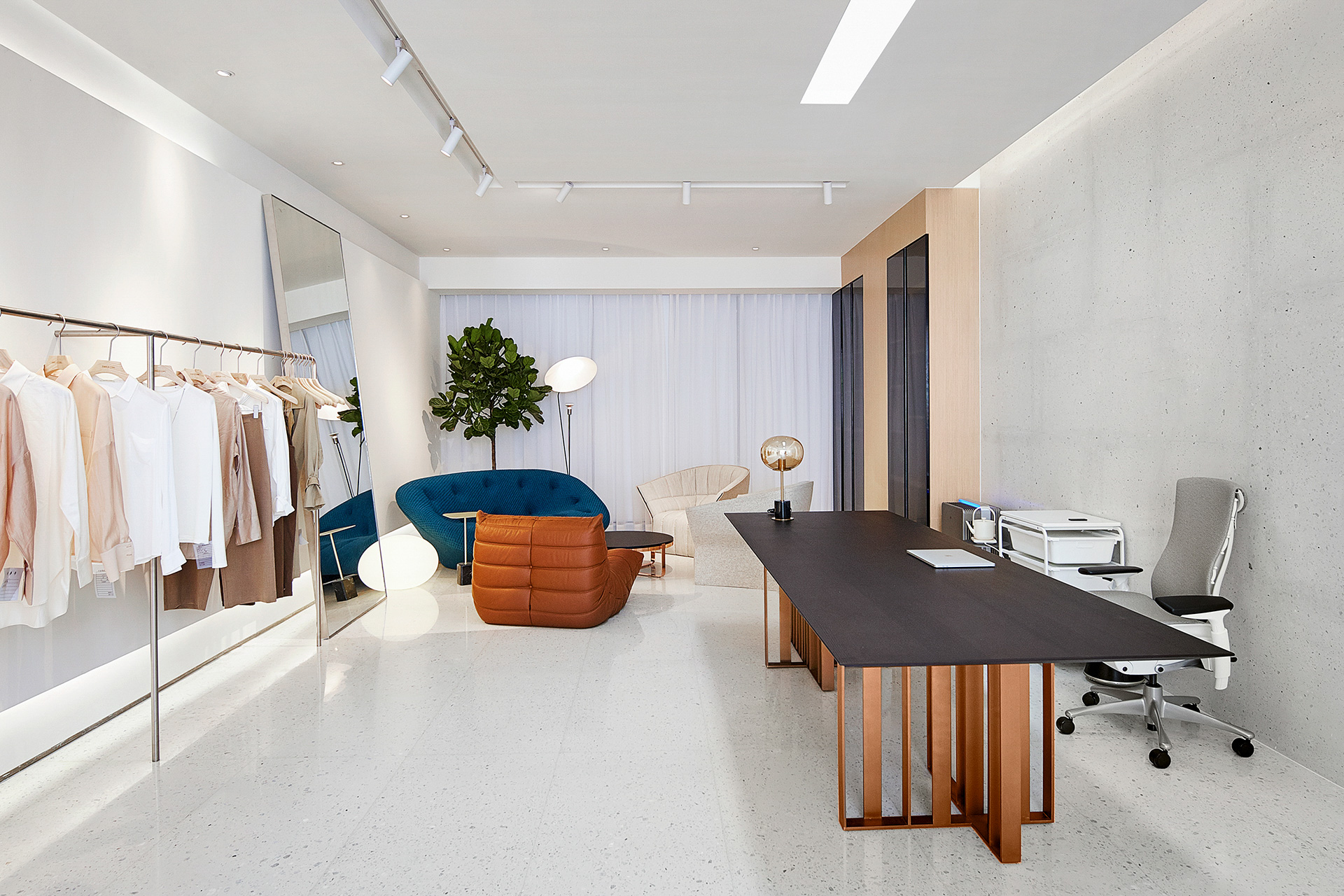
-
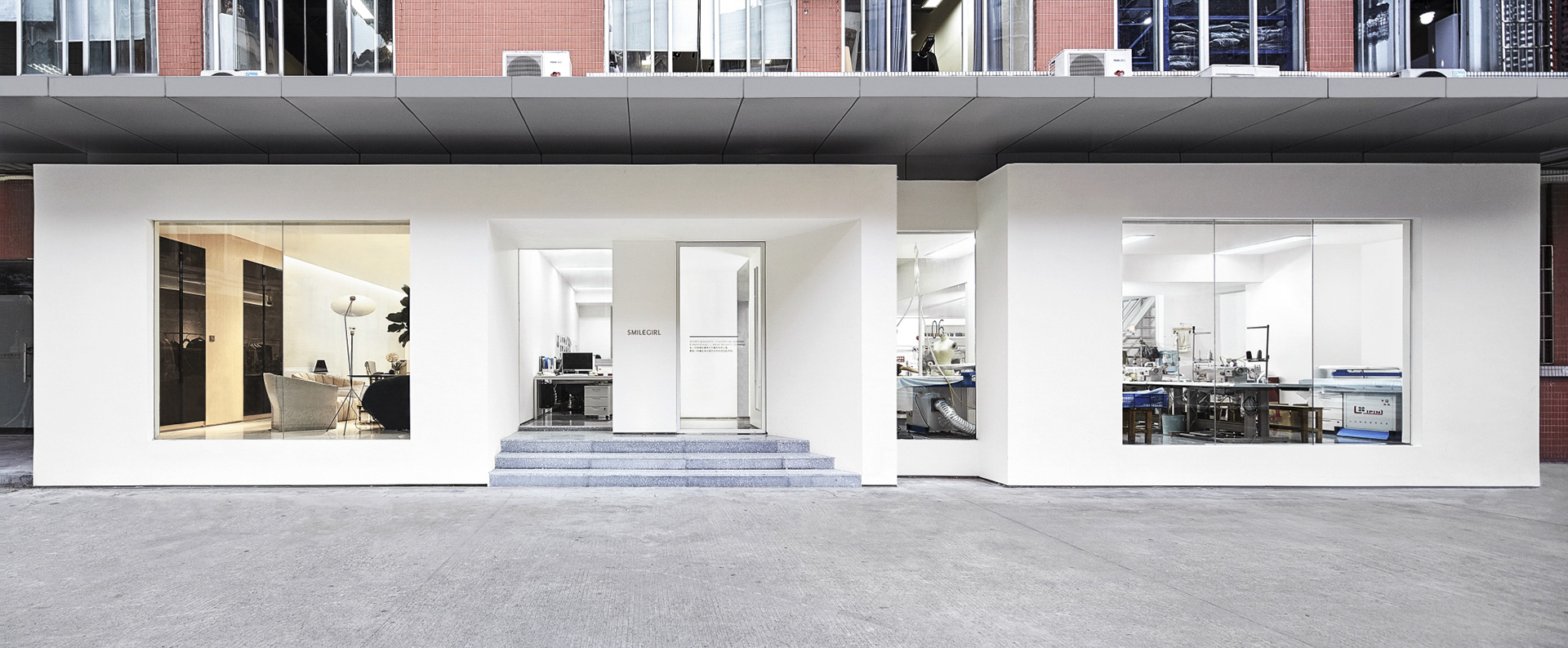
-
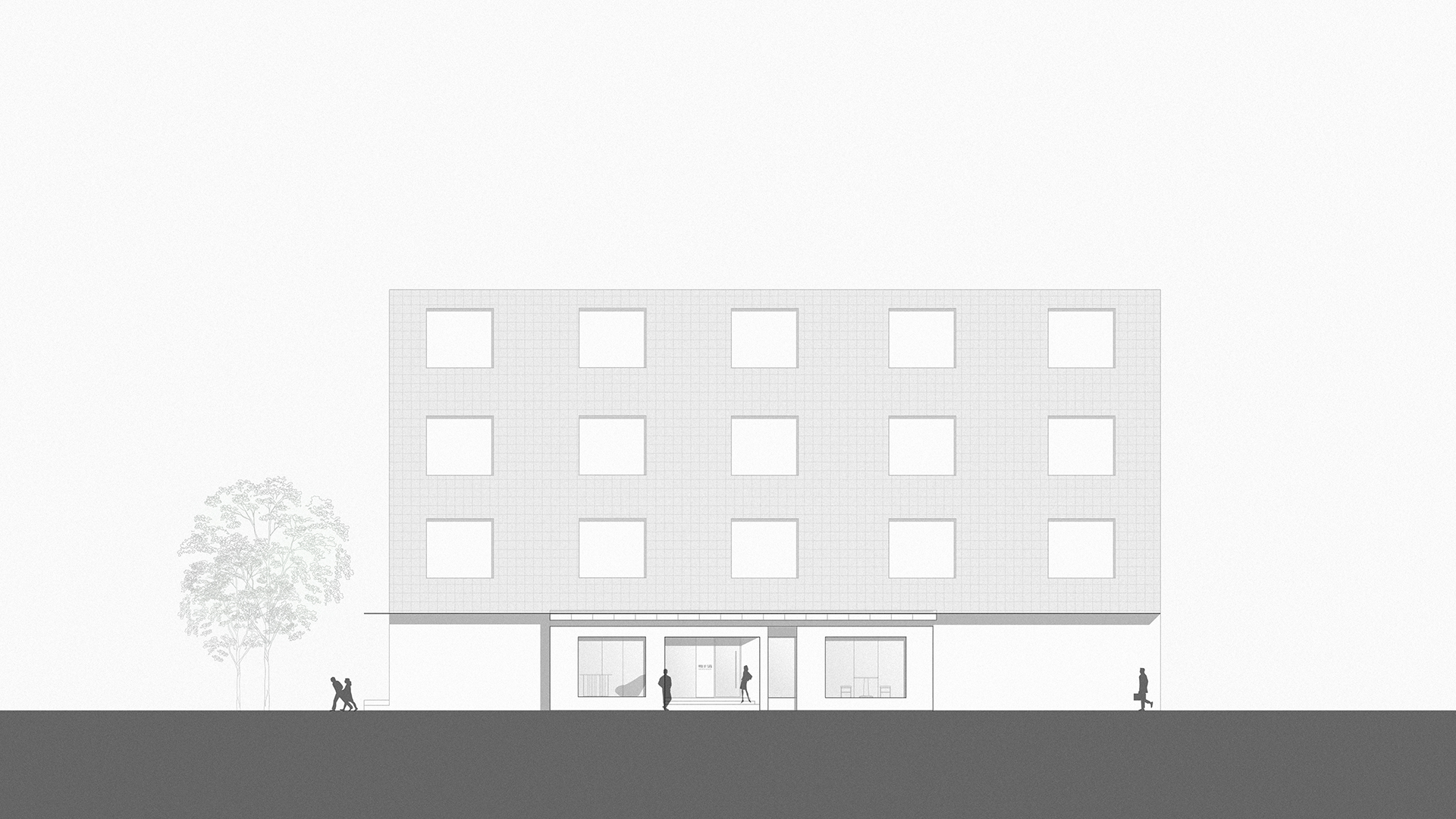

-
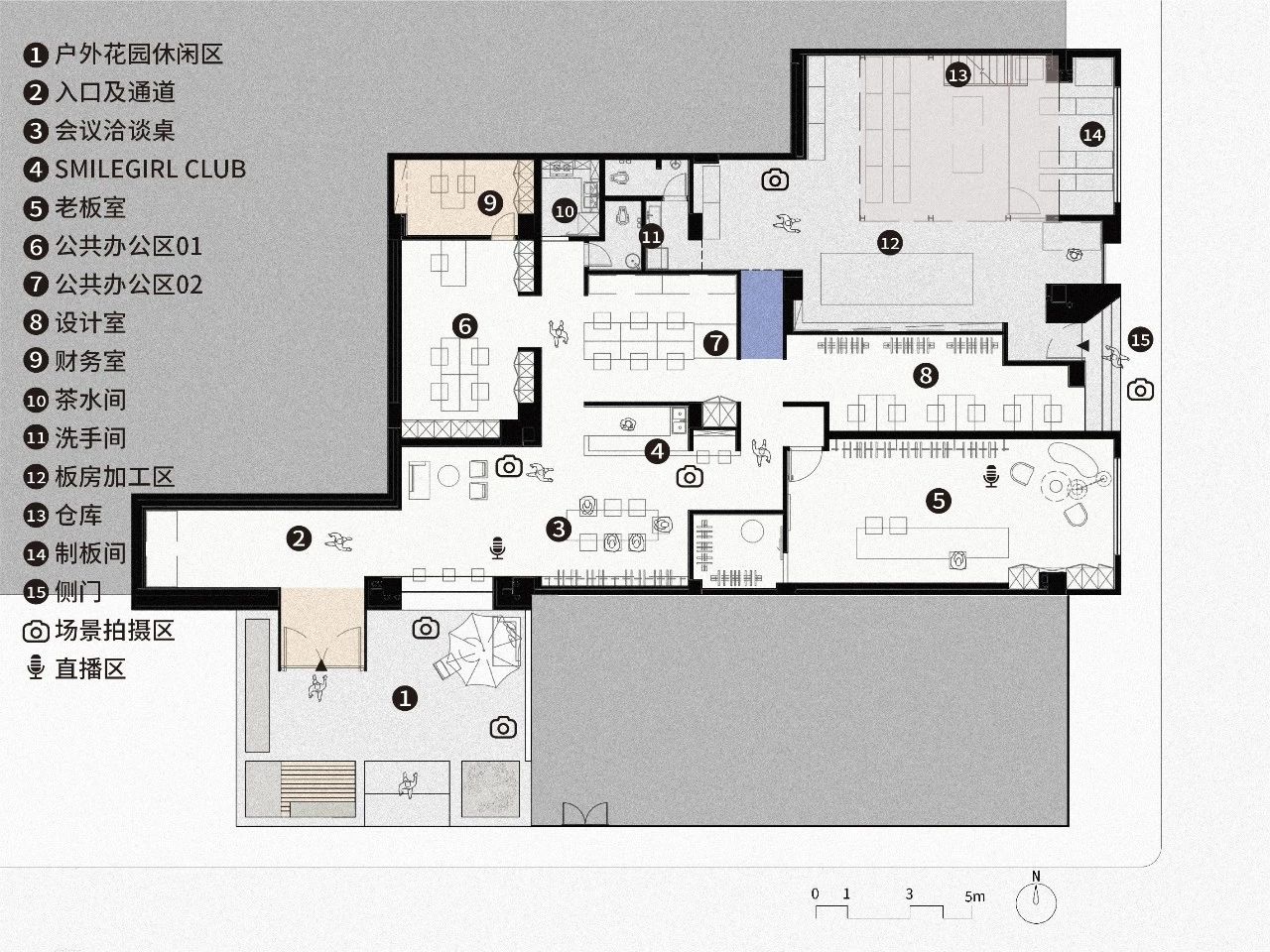
-
项目名称:明日风尚办公空间
项目地点:中国 广州 海珠
项目面积:500m²
项目业主:明日风尚服饰
完工时间:2018年09月
设计单位:另奕可能
主创设计:王晗文
施工单位:玮度设计
项目摄影:卜俊华、王晗文
出镜模特:Mandy、小静
项目撰文:王晗文
特别鸣谢:傅惠琪、王晓文、王鹏
Project Name: Mornfasion Office
Location: Haizhu Guangzhou China
Building Area: 500㎡
Project Owner:Mornfasion
Construction Period: September,2018
Design Company: Alternability Design
Design Director: HARVEYWONG
Construction unit: ANW design
Photograph: BU Junhuam,Harveywong
Models featured: Mandy,Xiaojing
Text: HARVEYWONG
Special thanks: ELLEN.FU,WANG Xiaowen,WANG Peng
MORE

