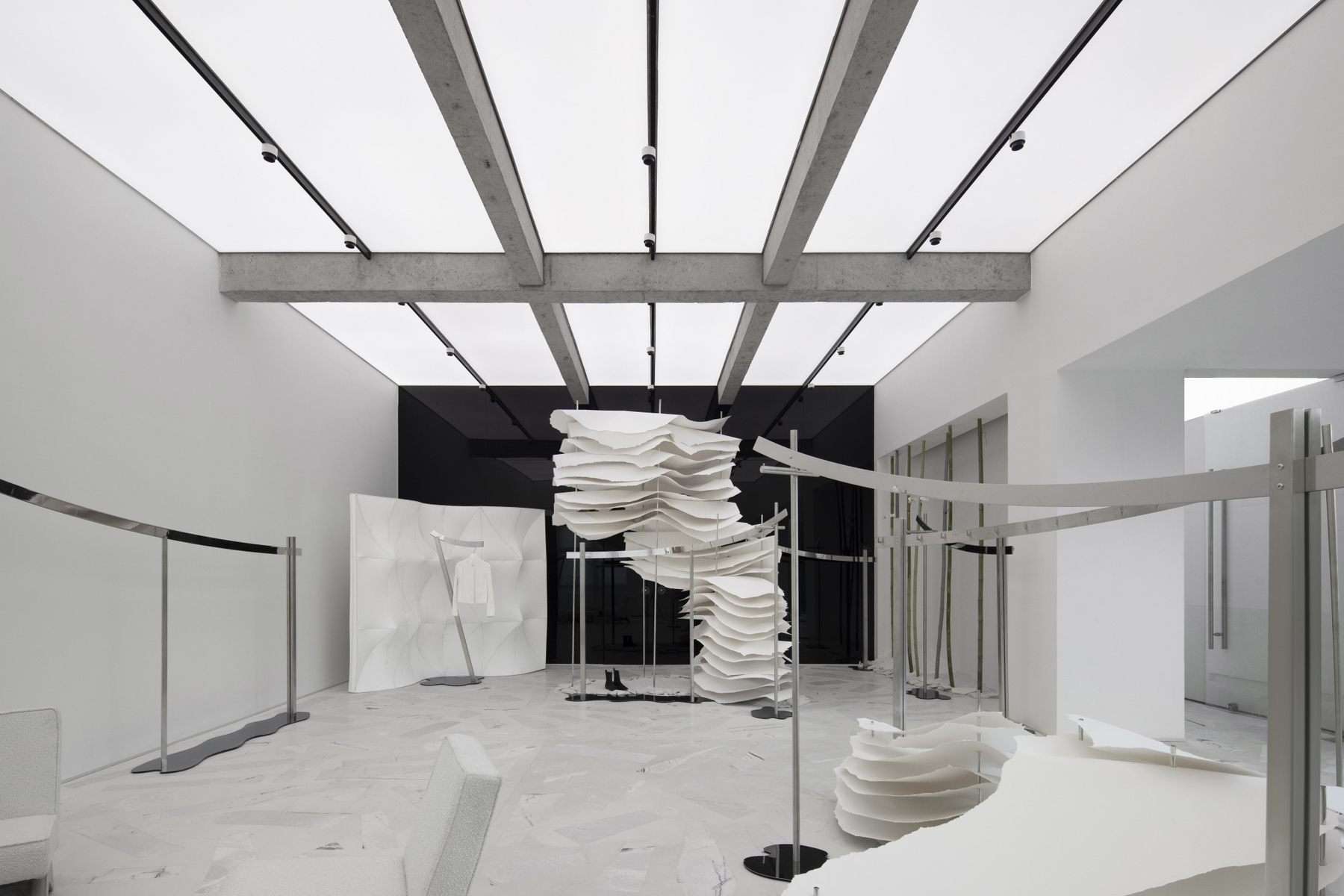与前者连接内外自然的入口不同,通往办公区域的入口通道狭长而幽暗。另奕可能利用场地的4米层高,置入全透明转轴大门,致使室内外的视野共通,悄然划出外界与内部之间的过渡地带,激发来访者向里探索的好奇心。
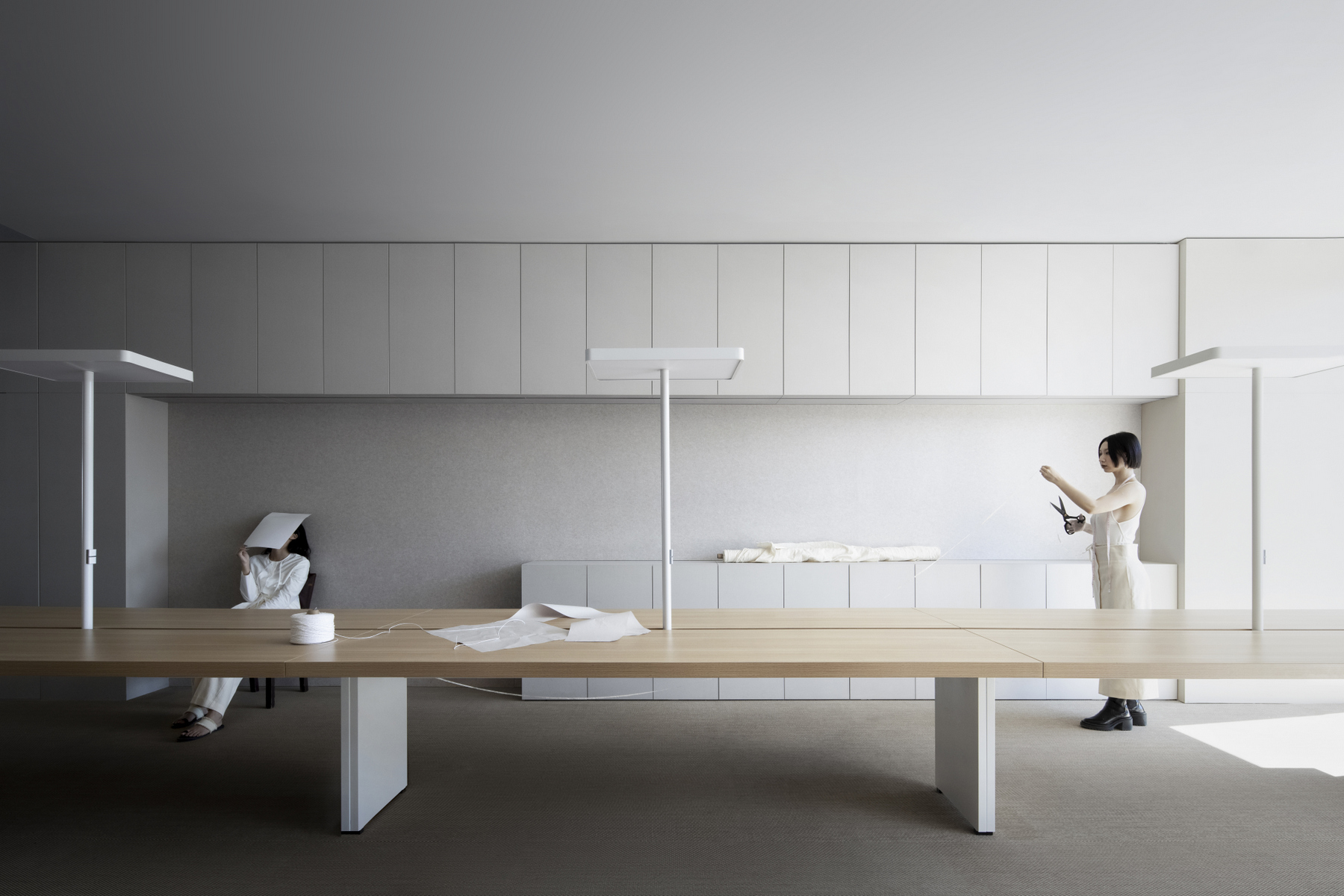
-
方角圆 · 转译
Square, triangle, circle
-

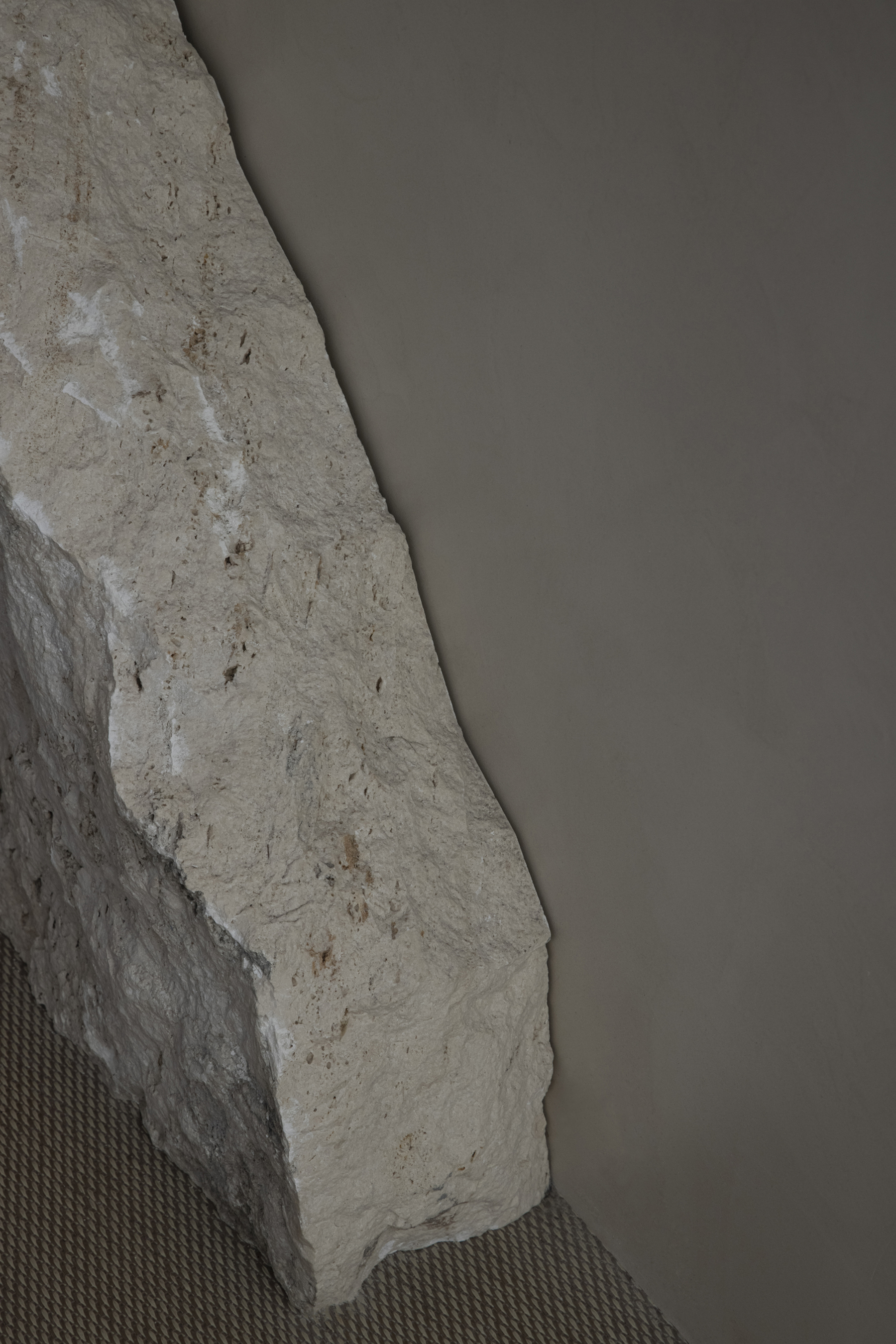
-
Unlike the former, which connects the natural inside and outside, the entrance passage to the office area is narrow and dark. Additionally, ALTERNABILITY DESIGN uses the 4-meter height of the site to place a fully transparent hinge door, so that the indoor and outdoor views are common, quietly marking the transition zone between the outside as well as the interior, and stimulating the curiosity of visitors to explore the inward.
-
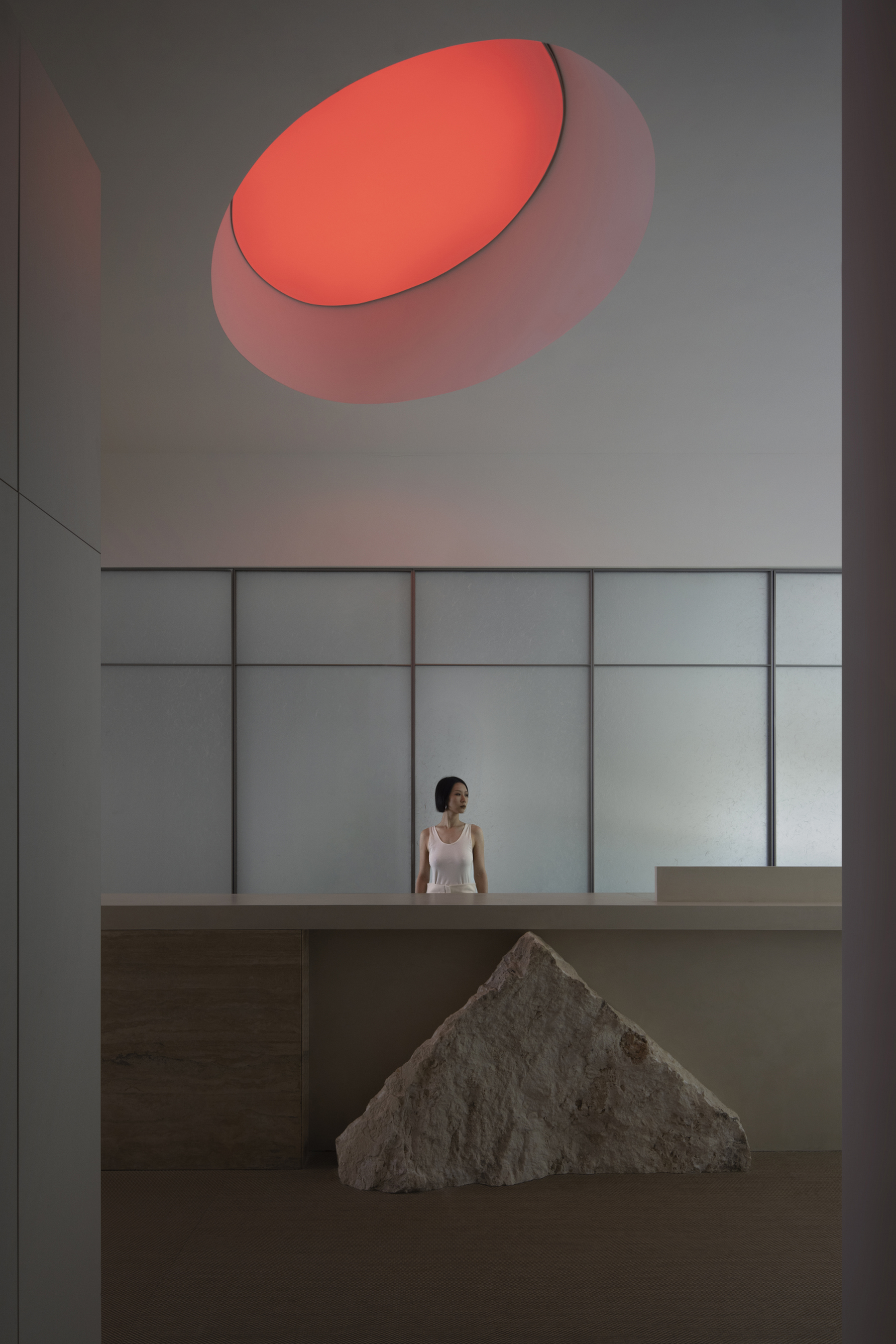
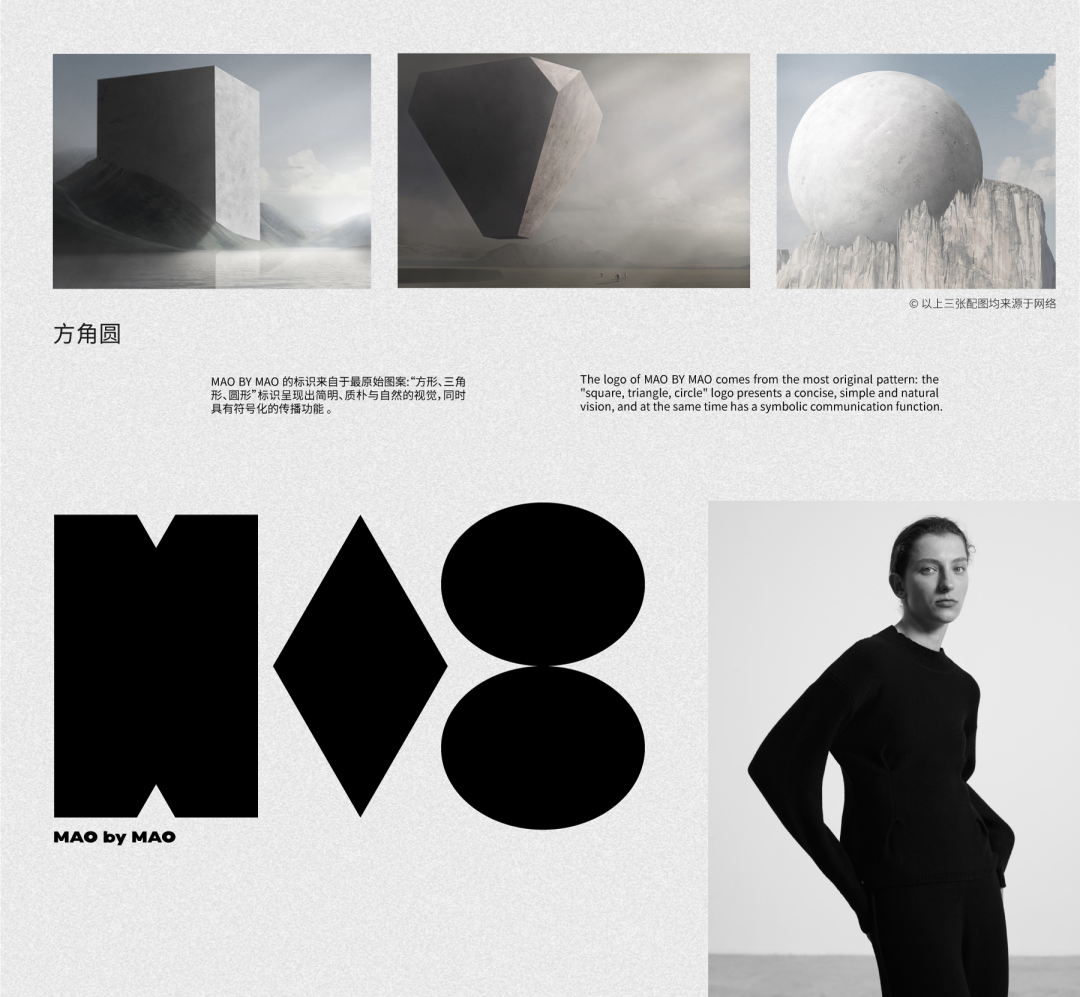
品牌标识 ©MAO BY MAO
-
MAO BY MAO来自最原始的图案——方形、三角形、圆形,这些简明、质朴与自然的视觉元素成为空间设计的发散点。
MAO BY MAO comes from the most original patterns - square, triangle, circle. These concise, rustic, and natural visual elements have become the divergence point of space design.
-

-
一反以往品牌标识直接露出的“开门见山”,另奕可能对品牌标识进行提取和转译,生成空间内在的一部分——前台。
Contrary to the "straight to the point" directly exposed by the brand logo in the past, ALTERNABILITY DESIGN extracts and translates the brand logo to generate an inner part of the space - the front desk.
-

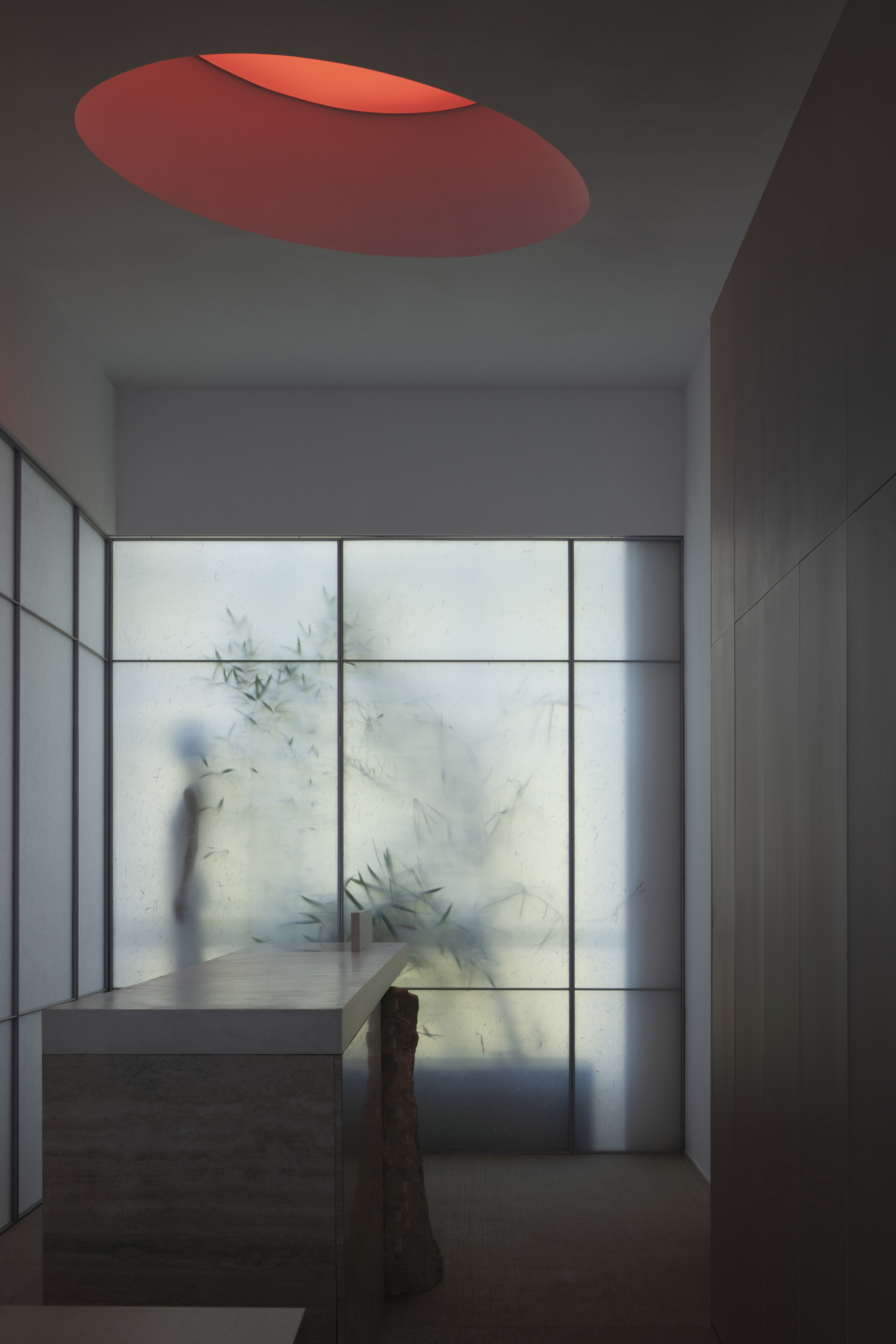
-
半透明玻璃后,是静谧安然的茶室。室外投射的自然光充足而柔和,无需过多的室内光源,仅在天花边缘置入氛围光。谈话品茶间,黑调的秩序与沉静由此营造。
Behind the translucent glass is a quiet and peaceful tearoom. The natural light projected from outdoors is abundant and soft, without excessive indoor light sources, with the ambient light being placed on the edge of the ceiling. During the period of conversation and tea tasting, the order and tranquillity of the black tone are thus created.
-
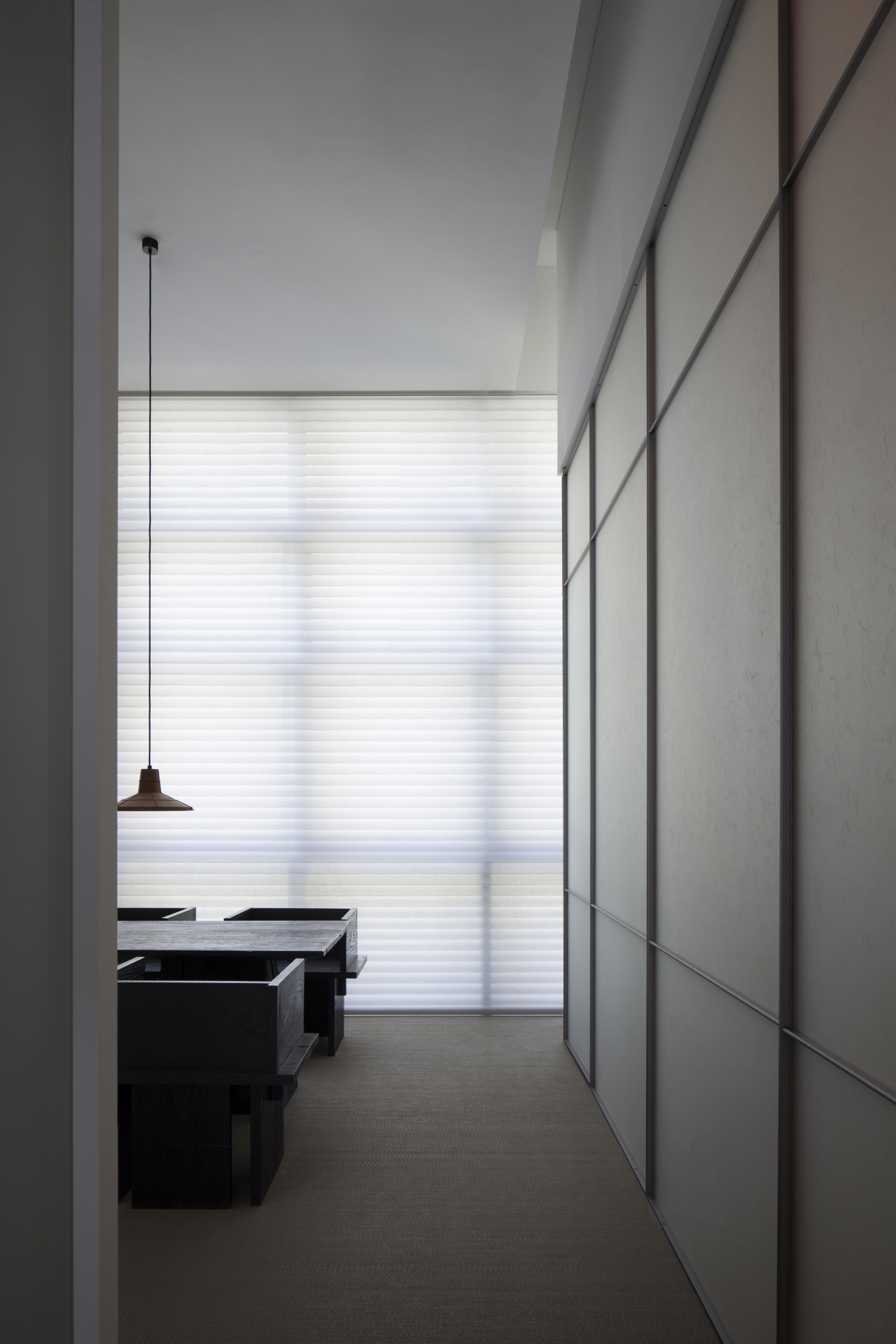
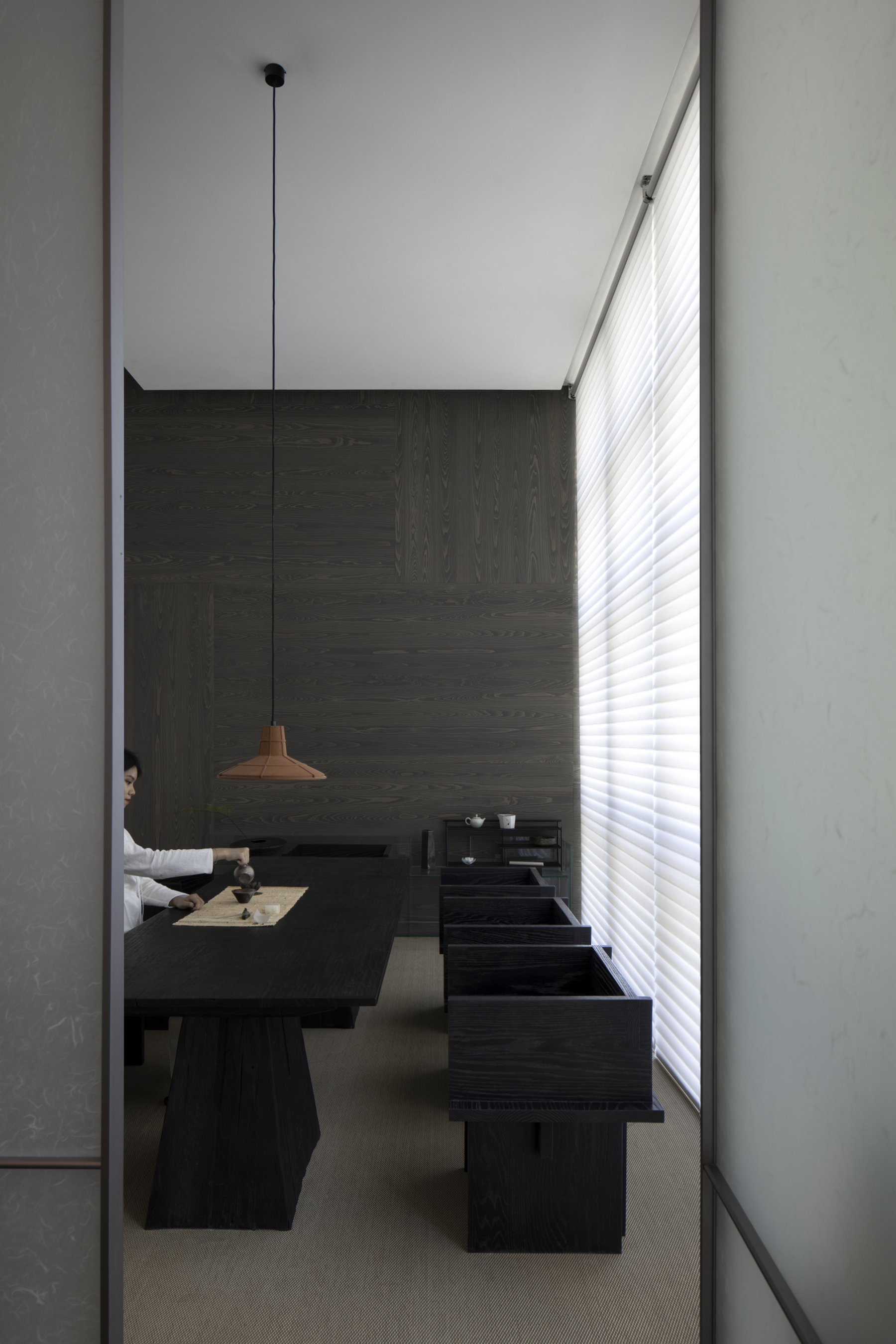
-
办公区域结合空间的自身条件和大面积落地玻璃采光,将室外的自然景观介入室内,为员工营造开放舒适的办公环境。
The office area combines its space and the large area of floor-to-ceiling glass lighting, and intervenes the outdoor natural landscape into the indoors, building an open and comfortable work environment for employees.
-
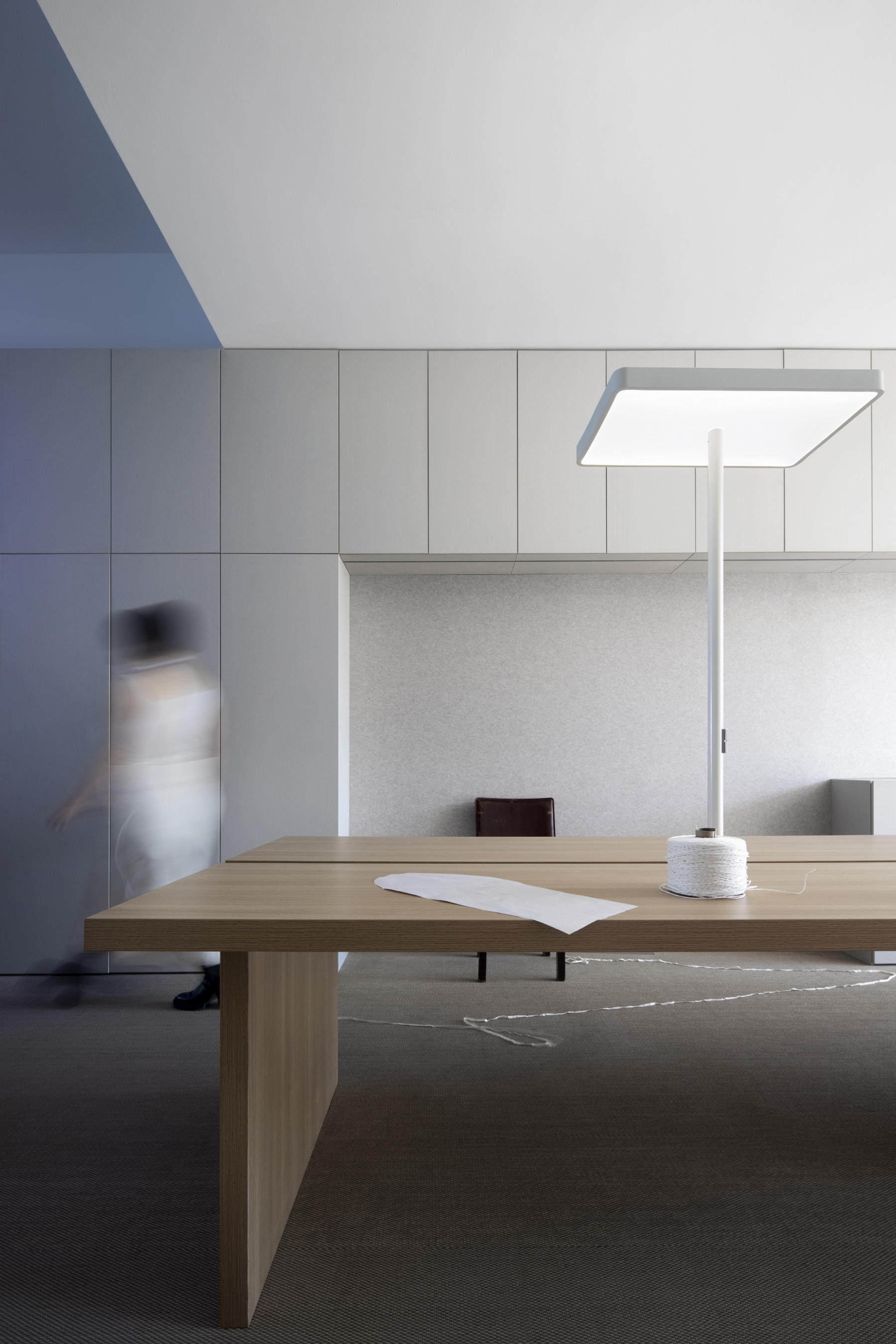
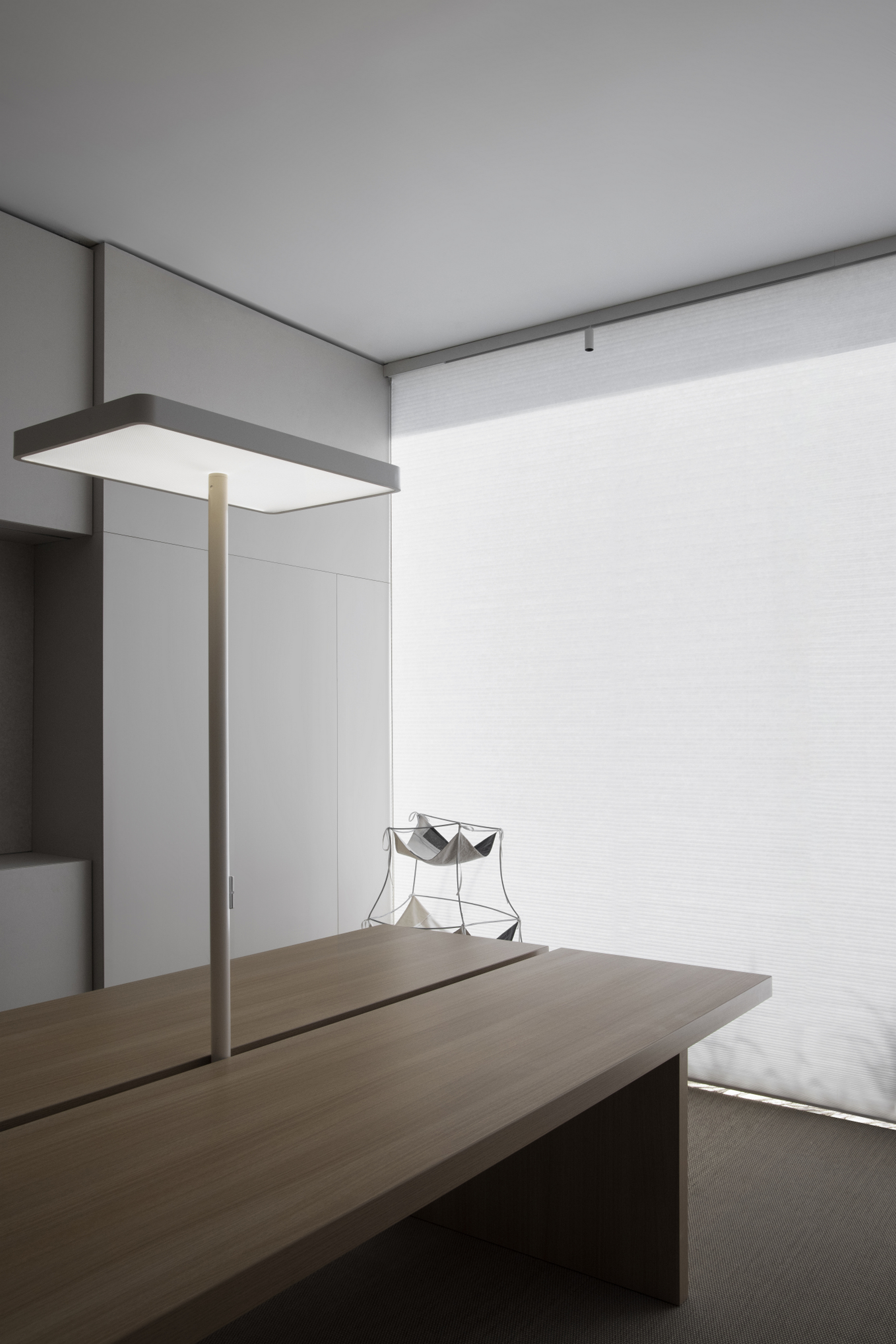
-
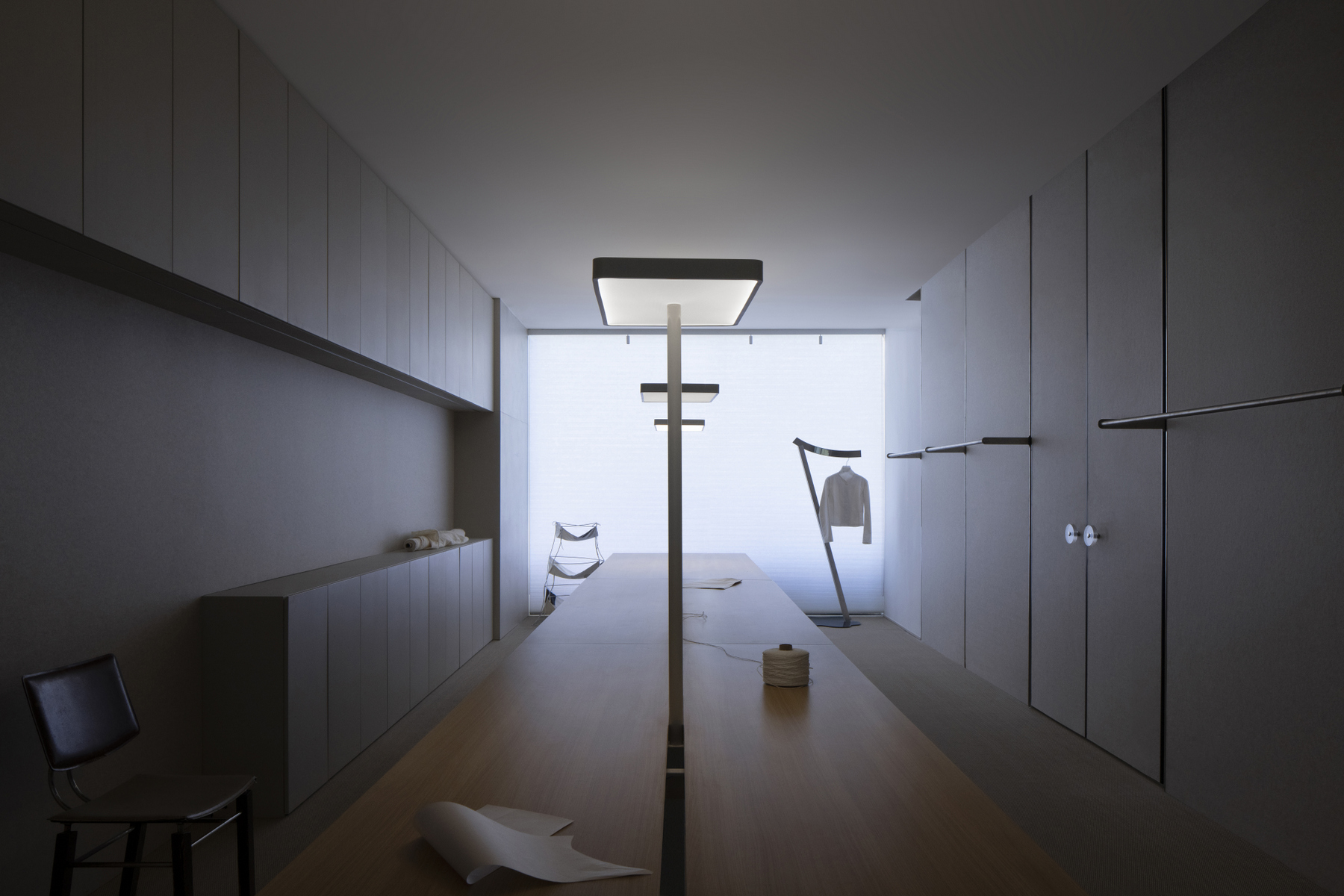
-
一张可容纳12人的定制长桌、合理的收纳柜、悬置的样衣衣架、可作灵感参考的毛毡墙板,没有明确的分割促进彼此交流。可调节光度的方形台灯自下而上出现,满足设计师对自有区块的掌控。
A custom-made long table that can accommodate 12 people, a reasonable storage cabinet, a hanging sample hanger, and a felt wall panel for inspiration, leaves no clear division to facilitate communication. Square table lamps with adjustable luminosity appear from the bottom up, satisfying the designer's control of its own zone.
-
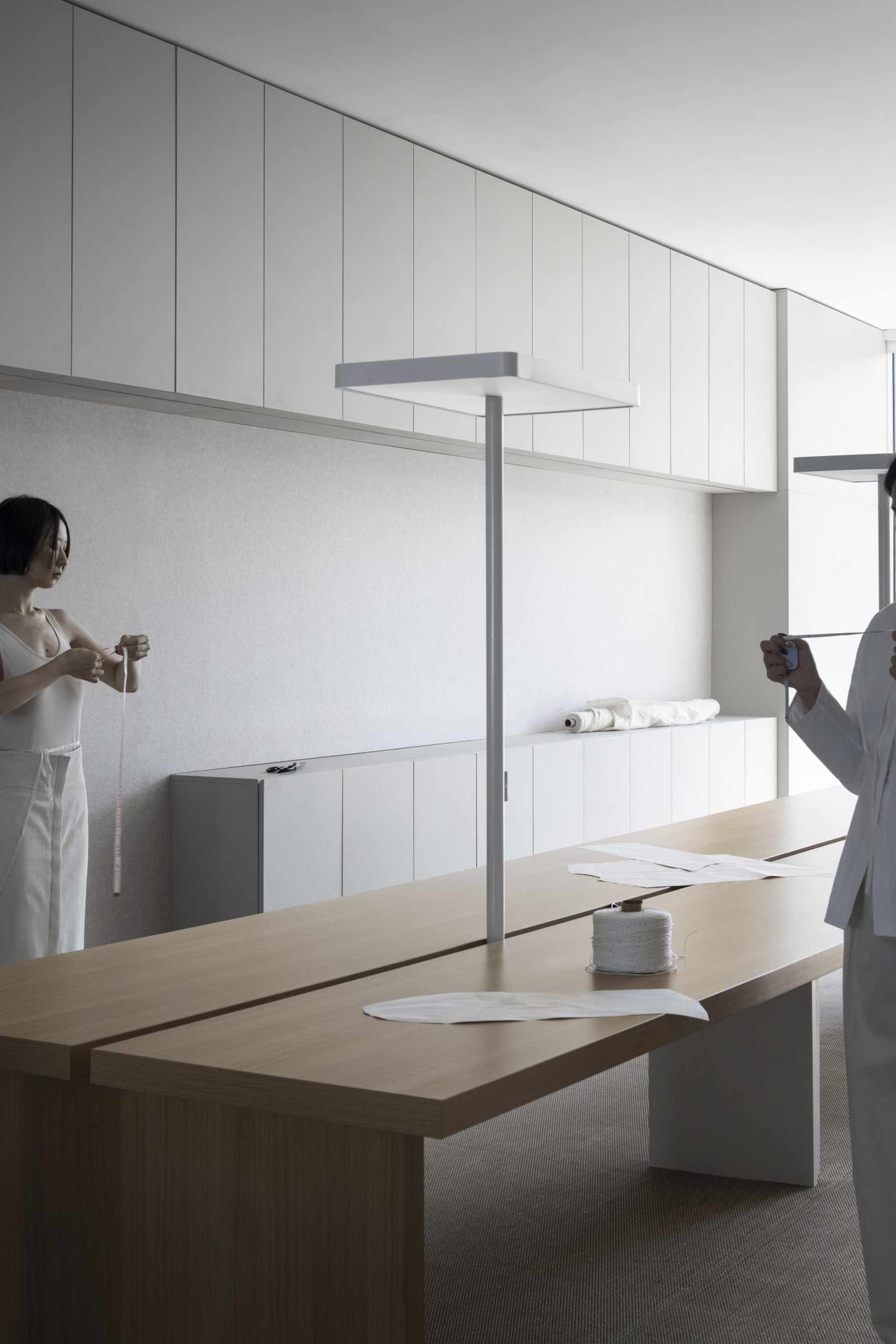
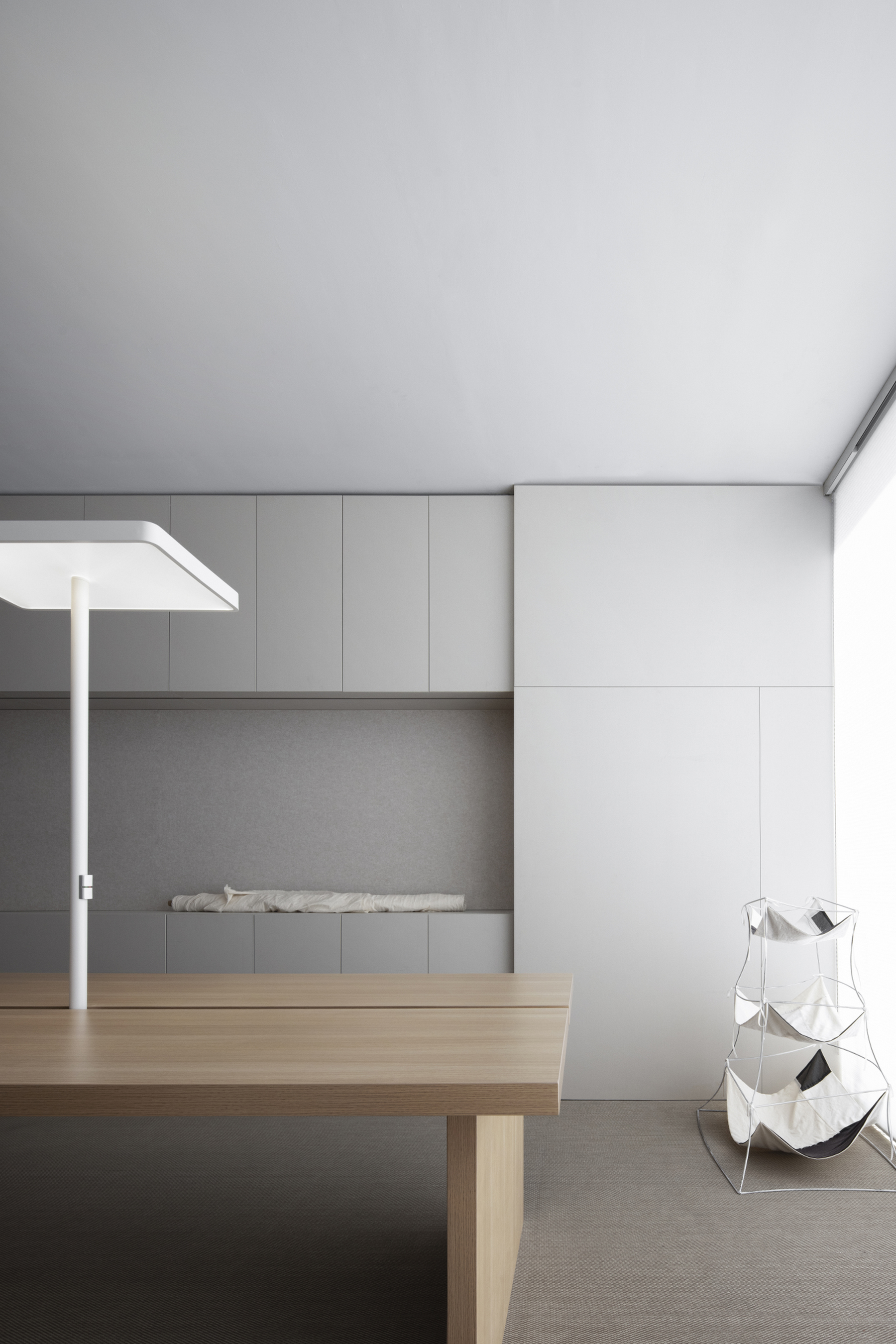
-

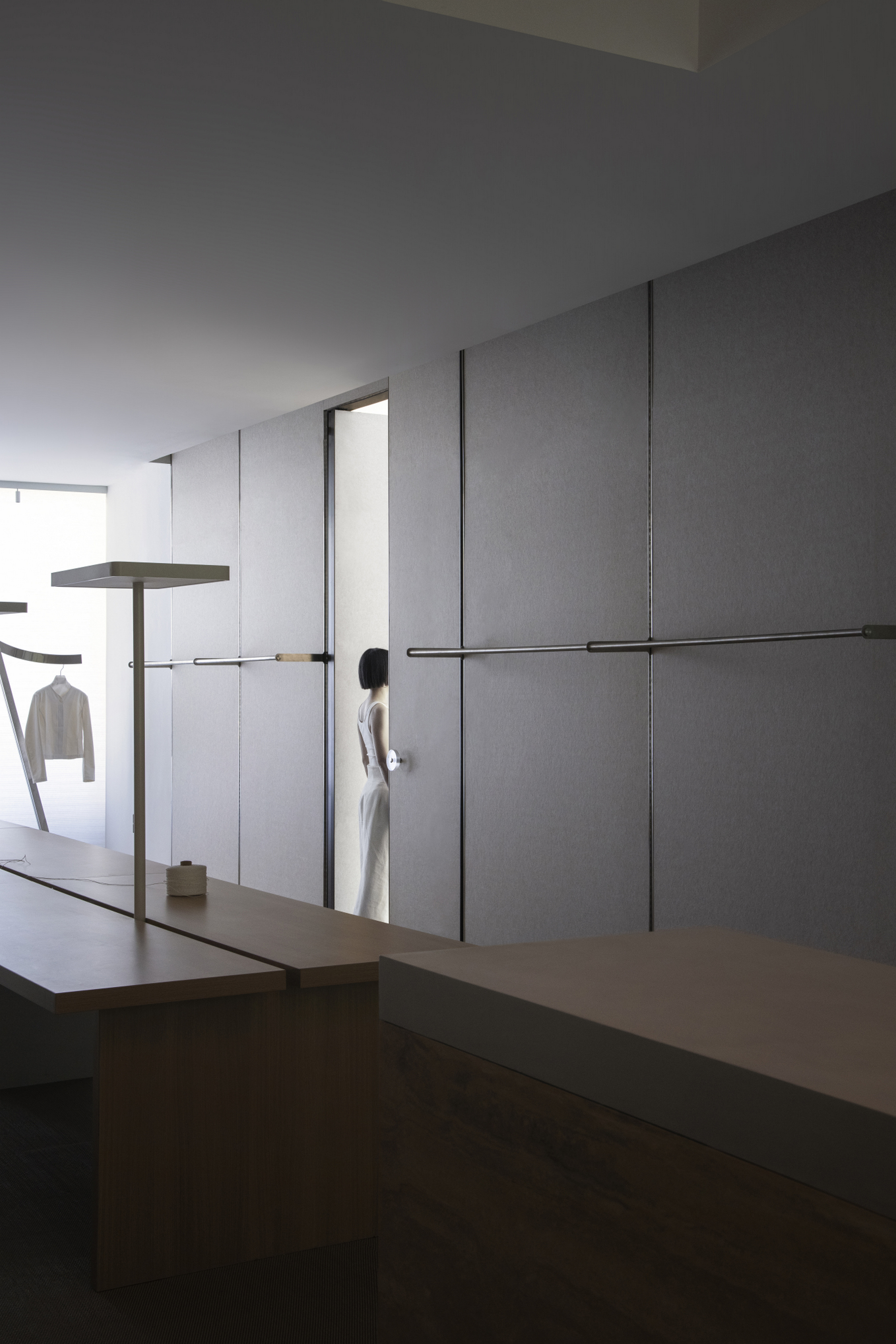
-
通往概念店的双开门及其圆形门把手,昭示着空间与空间之间的相互衔接,呼应着品牌标识的解构概念。
The double doors leading to the concept store and their round door handles indicate the interconnection of the space, echoing the deconstruction concept of brand identity.
-
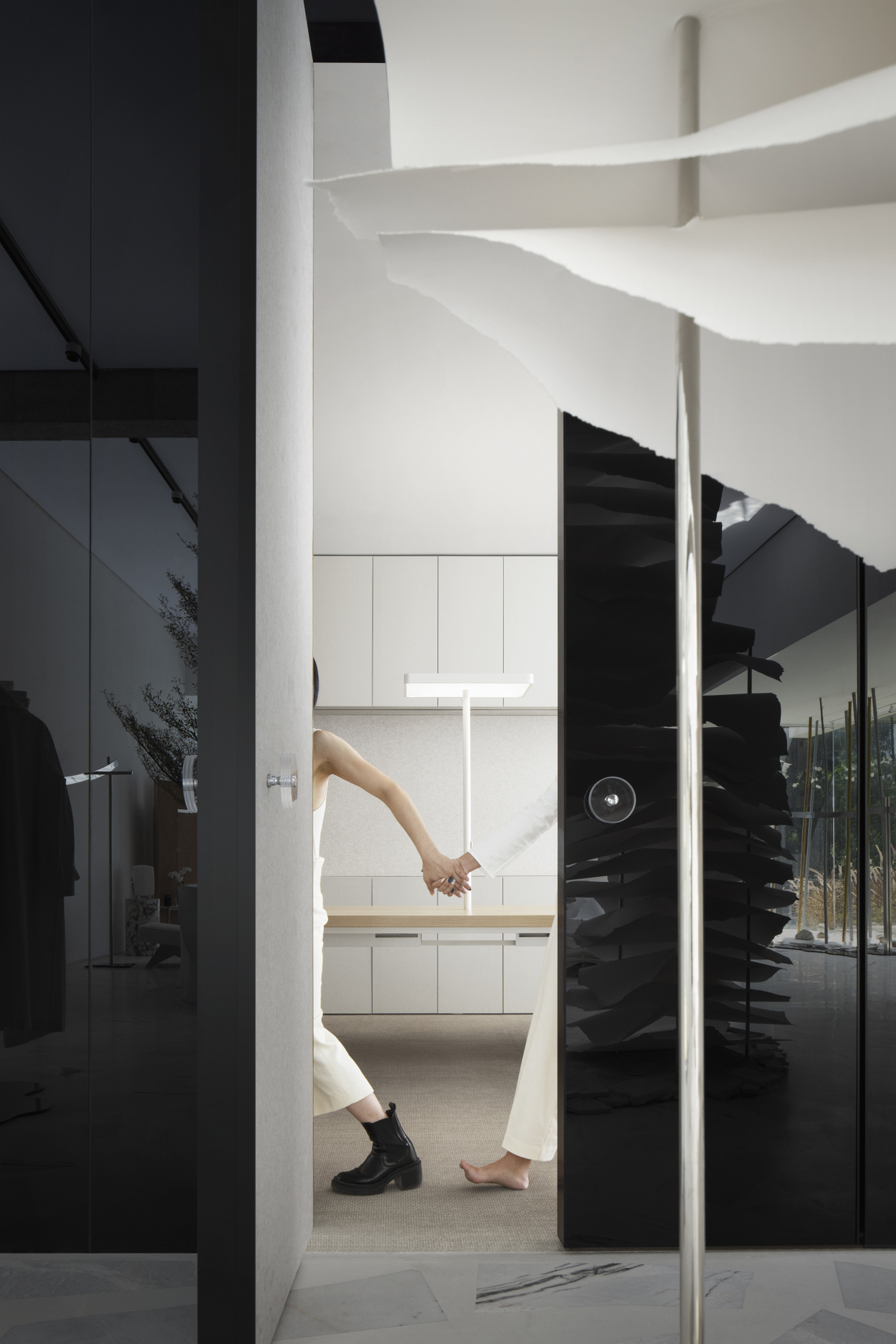
-
项目名称|MAO BY MAO办公空间
项目地址|中国 广州
项目面积|260㎡
项目业主|MAO BY MAO
设计单位|另奕可能 ALTERNABILITY DESIGN
主案设计|王晗文
设计团队|王晗文、禤锐涛等
项目摄影|ACT STUDIO
Project Name | MAO BY MAO Office
Location | Guangzhou, China
Area |260㎡
Client | MAO BY MAO
Design Organization| ALTERNABILITY DESIGN
Leading Designer | HARVEYWONG
Design Team Members | HARVEYWONG、Ruitao Xuan
Photographer | ACT STUDIO
MORE

